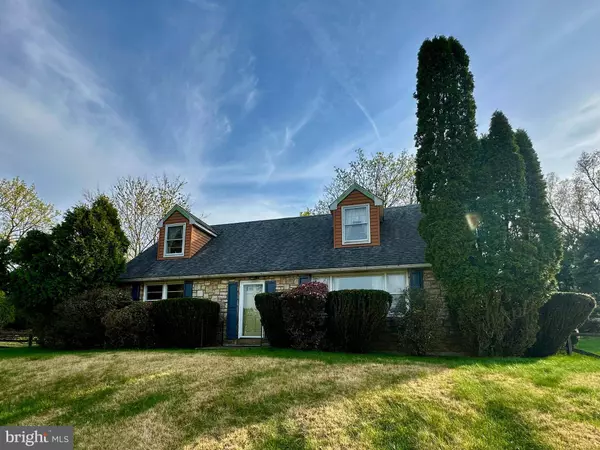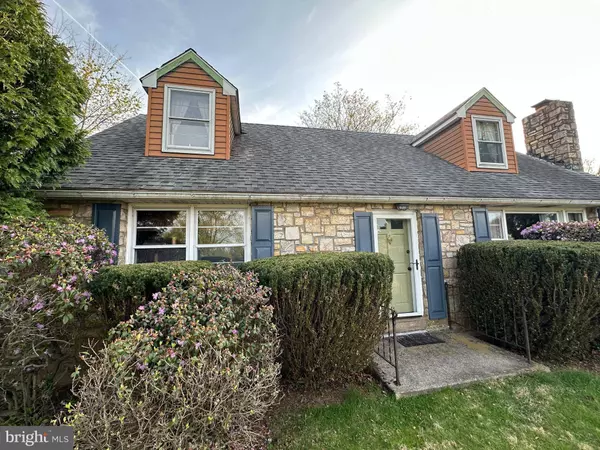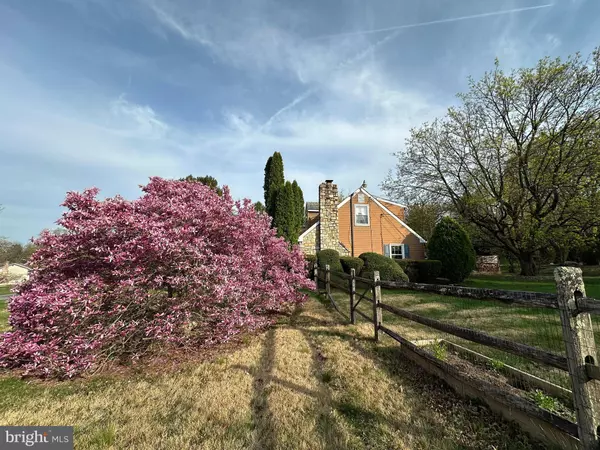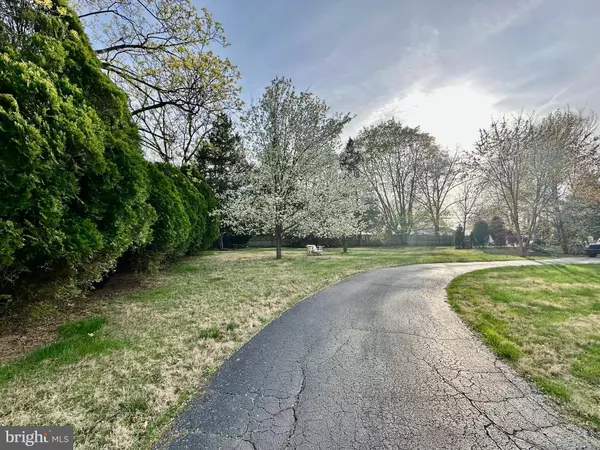
GALLERY
PROPERTY DETAIL
Key Details
Sold Price $665,00018.8%
Property Type Single Family Home
Sub Type Detached
Listing Status Sold
Purchase Type For Sale
Square Footage 2, 310 sqft
Price per Sqft $287
Subdivision Bevans Orchard
MLS Listing ID PACT2098072
Sold Date 07/24/25
Style Cape Cod
Bedrooms 4
Full Baths 2
HOA Y/N N
Abv Grd Liv Area 2,310
Year Built 1956
Available Date 2025-05-30
Annual Tax Amount $6,393
Tax Year 2024
Lot Size 1.000 Acres
Acres 1.0
Lot Dimensions 0.00 x 0.00
Property Sub-Type Detached
Source BRIGHT
Location
State PA
County Chester
Area East Pikeland Twp (10326)
Zoning R2
Rooms
Other Rooms Living Room, Dining Room, Primary Bedroom, Bedroom 2, Bedroom 3, Kitchen, Bedroom 1
Basement Full, Outside Entrance, Partially Finished
Main Level Bedrooms 2
Building
Lot Description Level
Story 1.5
Foundation Concrete Perimeter
Above Ground Finished SqFt 2310
Sewer Public Sewer
Water Well
Architectural Style Cape Cod
Level or Stories 1.5
Additional Building Above Grade, Below Grade
New Construction N
Interior
Interior Features Ceiling Fan(s), Stove - Wood, Water Treat System, Kitchen - Eat-In
Hot Water S/W Changeover
Heating Hot Water
Cooling Wall Unit
Flooring Wood, Vinyl
Fireplaces Number 1
Fireplaces Type Stone
Equipment Built-In Range
Fireplace Y
Appliance Built-In Range
Heat Source Oil
Laundry Basement
Exterior
Parking Features Built In
Garage Spaces 1.0
Water Access N
Roof Type Shingle
Accessibility None
Attached Garage 1
Total Parking Spaces 1
Garage Y
Schools
High Schools Phoenixville Area
School District Phoenixville Area
Others
Senior Community No
Tax ID 26-04H-0020
Ownership Fee Simple
SqFt Source 2310
Acceptable Financing Cash, Conventional, FHA, VA
Listing Terms Cash, Conventional, FHA, VA
Financing Cash,Conventional,FHA,VA
Special Listing Condition Standard
SIMILAR HOMES FOR SALE
Check for similar Single Family Homes at price around $665,000 in Phoenixville,PA

Active
$320,000
21 GRANT ST, Phoenixville, PA 19460
Listed by Keller Williams Keystone Realty4 Beds 2 Baths 1,820 SqFt
Under Contract
$465,000
471 5TH ST, Phoenixville, PA 19460
Listed by Realty One Group Restore - Collegeville3 Beds 2 Baths 1,617 SqFt
Active
$800,000
651 SCHUYLKILL RD, Phoenixville, PA 19460
Listed by LPT Realty, LLC4 Beds 1 Bath 3,686 SqFt
CONTACT





