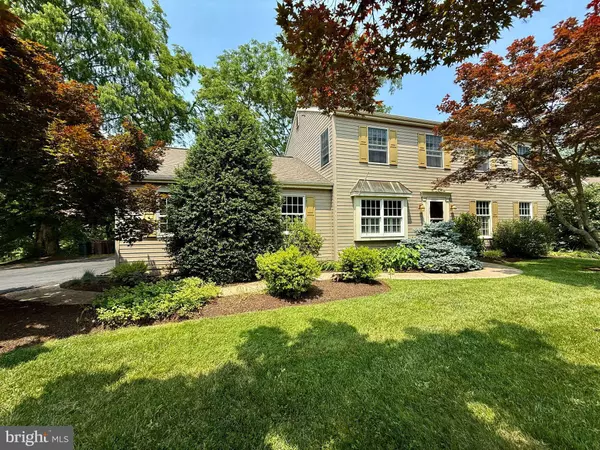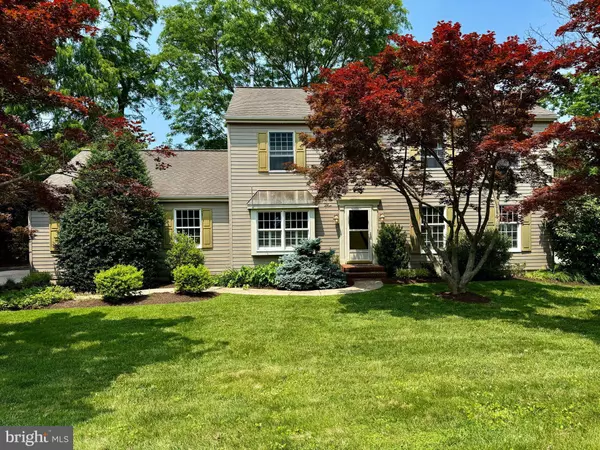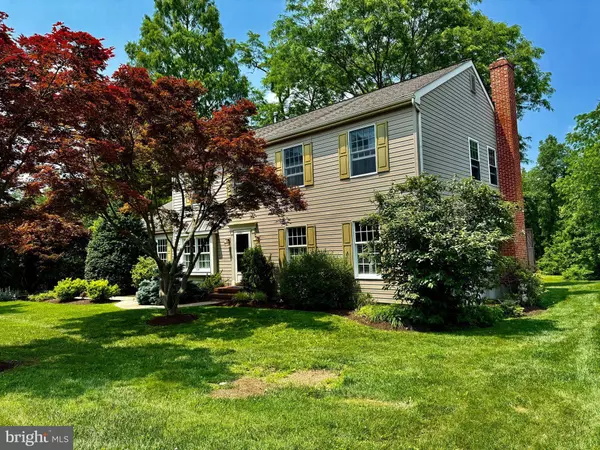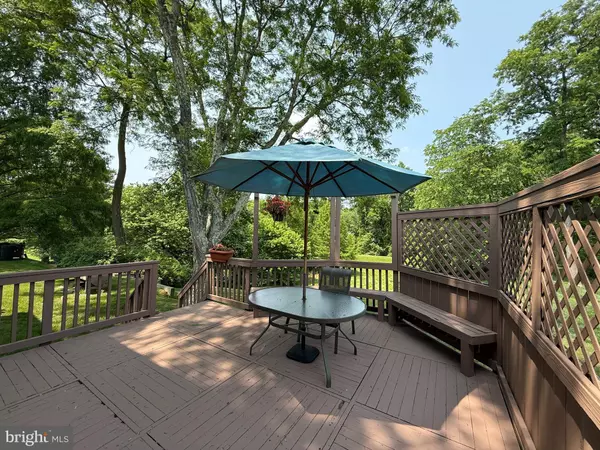
GALLERY
PROPERTY DETAIL
Key Details
Sold Price $787,5001.6%
Property Type Single Family Home
Sub Type Detached
Listing Status Sold
Purchase Type For Sale
Square Footage 3, 532 sqft
Price per Sqft $222
Subdivision Greystone
MLS Listing ID PACT2100942
Sold Date 08/05/25
Style Colonial
Bedrooms 4
Full Baths 3
HOA Y/N N
Abv Grd Liv Area 2,501
Year Built 1987
Available Date 2025-06-17
Annual Tax Amount $6,267
Tax Year 2024
Lot Size 1.600 Acres
Acres 1.6
Lot Dimensions 0.00 x 0.00
Property Sub-Type Detached
Source BRIGHT
Location
State PA
County Chester
Area West Goshen Twp (10352)
Zoning RESIDENTIAL
Rooms
Basement Full, Fully Finished
Building
Story 2
Foundation Concrete Perimeter
Above Ground Finished SqFt 2501
Sewer Public Sewer
Water Public
Architectural Style Colonial
Level or Stories 2
Additional Building Above Grade, Below Grade
New Construction N
Interior
Hot Water Natural Gas
Heating Forced Air
Cooling Central A/C
Fireplaces Number 1
Fireplace Y
Heat Source Natural Gas
Exterior
Parking Features Built In
Garage Spaces 2.0
Water Access N
Accessibility 2+ Access Exits
Attached Garage 2
Total Parking Spaces 2
Garage Y
Schools
School District West Chester Area
Others
Senior Community No
Tax ID 52-03N-0104
Ownership Fee Simple
SqFt Source 3532
Acceptable Financing Cash, Conventional, FHA, VA
Listing Terms Cash, Conventional, FHA, VA
Financing Cash,Conventional,FHA,VA
Special Listing Condition Standard
SIMILAR HOMES FOR SALE
Check for similar Single Family Homes at price around $787,500 in West Chester,PA

Active
$1,053,763
300 KIRKLAND AVE #AUGUSTA, West Chester, PA 19380
Listed by Patriot Realty, LLC4 Beds 3 Baths 2,789 SqFt
Active
$1,103,670
300 KIRKLAND AVE #DEVONSHIRE, West Chester, PA 19380
Listed by Patriot Realty, LLC4 Beds 3 Baths 4,016 SqFt
Active
$1,072,696
300 KIRKLAND AVE #HAWTHORNE, West Chester, PA 19380
Listed by Patriot Realty, LLC4 Beds 3 Baths 3,646 SqFt
CONTACT





