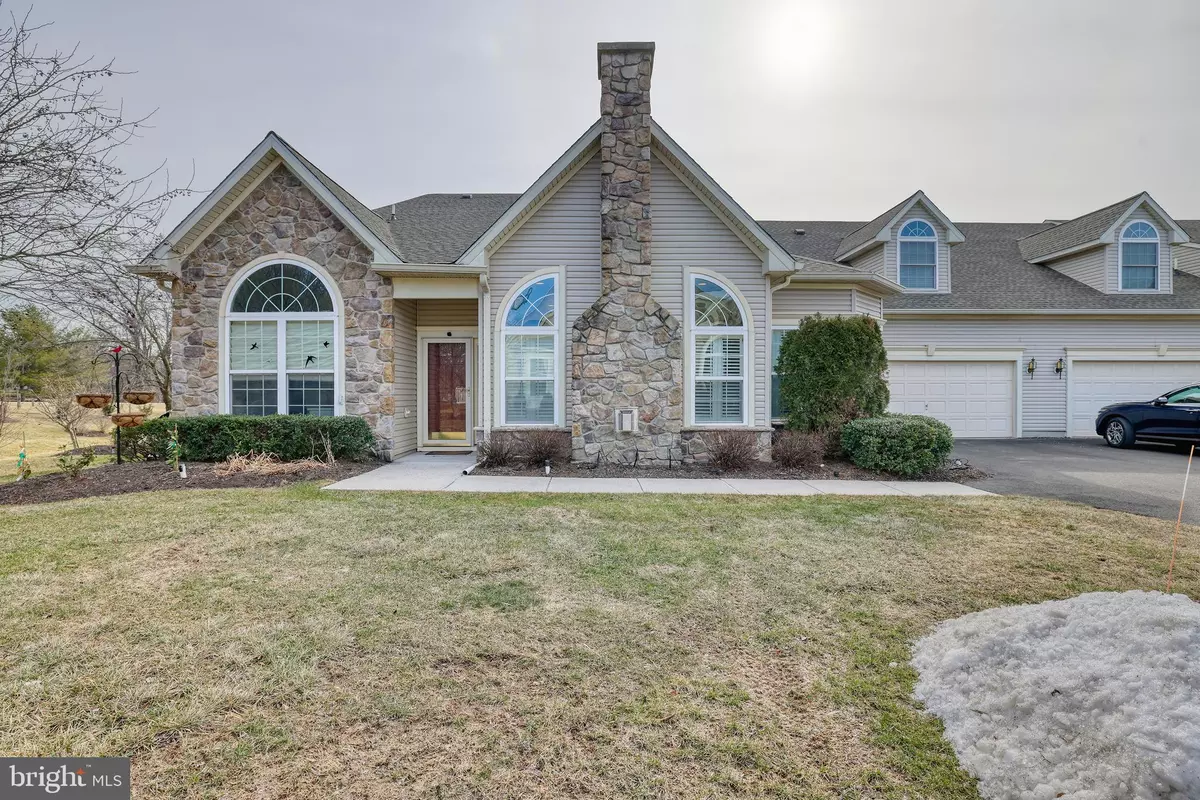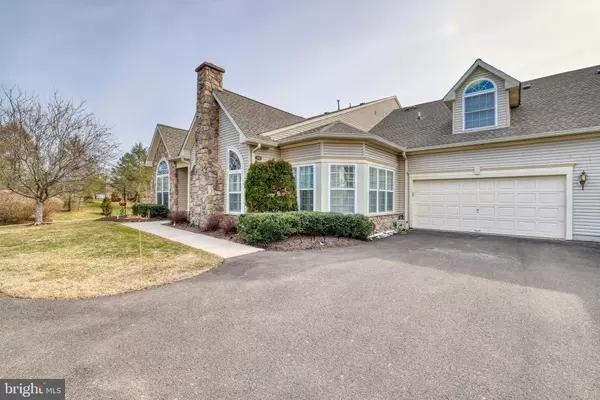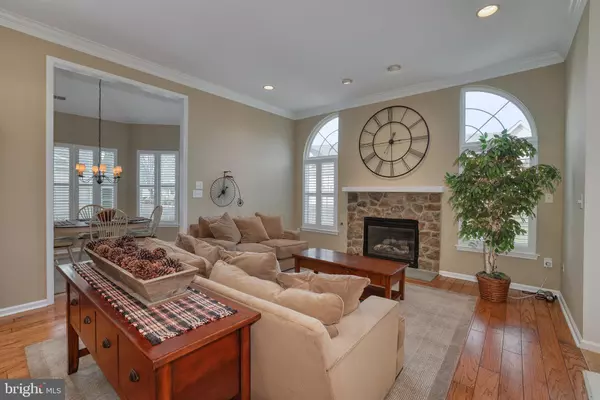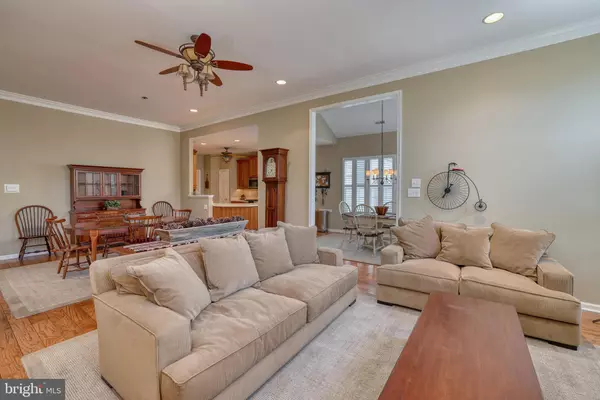3 Beds
3 Baths
2,378 SqFt
3 Beds
3 Baths
2,378 SqFt
Key Details
Property Type Townhouse
Sub Type End of Row/Townhouse
Listing Status Pending
Purchase Type For Sale
Square Footage 2,378 sqft
Price per Sqft $275
Subdivision Villas At Shadybro
MLS Listing ID PABU2086748
Style Colonial
Bedrooms 3
Full Baths 3
HOA Fees $377/mo
HOA Y/N Y
Abv Grd Liv Area 2,378
Originating Board BRIGHT
Year Built 2004
Annual Tax Amount $9,064
Tax Year 2024
Property Sub-Type End of Row/Townhouse
Property Description
A bonus is that a new (and very close) shopping area has recently opened featuring Wegmans, several fine restaurants, bank, etc...to meet all your needs. The community itself has a beautiful club house with a grand ballroom, indoor and outdoor pools, a fully equipped gym with lockers and a library. Also convenient is access to the train to Philadelphia and New York and several major highways. Shady Brook has become so desirable that there is an actualinformal wait list...so get here early and find out why everyone wants to live in Shady Brook!
Location
State PA
County Bucks
Area Middletown Twp (10122)
Zoning RA1
Rooms
Other Rooms Living Room, Dining Room, Primary Bedroom, Bedroom 2, Bedroom 3, Kitchen, Den, Breakfast Room, Laundry, Storage Room, Bathroom 1
Main Level Bedrooms 2
Interior
Interior Features Ceiling Fan(s), Crown Moldings, Entry Level Bedroom, Floor Plan - Open, Recessed Lighting, Bathroom - Stall Shower, Walk-in Closet(s)
Hot Water Natural Gas
Heating Forced Air
Cooling Central A/C
Flooring Ceramic Tile, Hardwood, Carpet
Fireplaces Number 1
Fireplaces Type Gas/Propane, Stone
Inclusions WASHER, DRYER
Equipment Dishwasher, Disposal, Oven - Self Cleaning, Oven/Range - Gas, Water Heater, Built-In Microwave, Built-In Range
Fireplace Y
Appliance Dishwasher, Disposal, Oven - Self Cleaning, Oven/Range - Gas, Water Heater, Built-In Microwave, Built-In Range
Heat Source Natural Gas
Laundry Main Floor
Exterior
Parking Features Garage - Front Entry, Inside Access, Additional Storage Area
Garage Spaces 4.0
Amenities Available Fitness Center, Game Room, Library, Meeting Room, Party Room, Pool - Indoor, Tennis Courts
Water Access N
Roof Type Asbestos Shingle
Accessibility None
Road Frontage Private
Attached Garage 2
Total Parking Spaces 4
Garage Y
Building
Story 2
Foundation Slab
Sewer Public Sewer
Water Public
Architectural Style Colonial
Level or Stories 2
Additional Building Above Grade, Below Grade
Structure Type 9'+ Ceilings,Cathedral Ceilings,Dry Wall
New Construction N
Schools
High Schools Neshaminy
School District Neshaminy
Others
Pets Allowed Y
HOA Fee Include All Ground Fee,Common Area Maintenance,Health Club,Recreation Facility,Pool(s),Road Maintenance,Snow Removal,Trash
Senior Community Yes
Age Restriction 55
Tax ID 22-091-001-120
Ownership Condominium
Acceptable Financing Cash, Conventional
Listing Terms Cash, Conventional
Financing Cash,Conventional
Special Listing Condition Standard
Pets Allowed Cats OK, Dogs OK, Number Limit

"My job is to find and attract mastery-based agents to the office, protect the culture, and make sure everyone is happy! "






