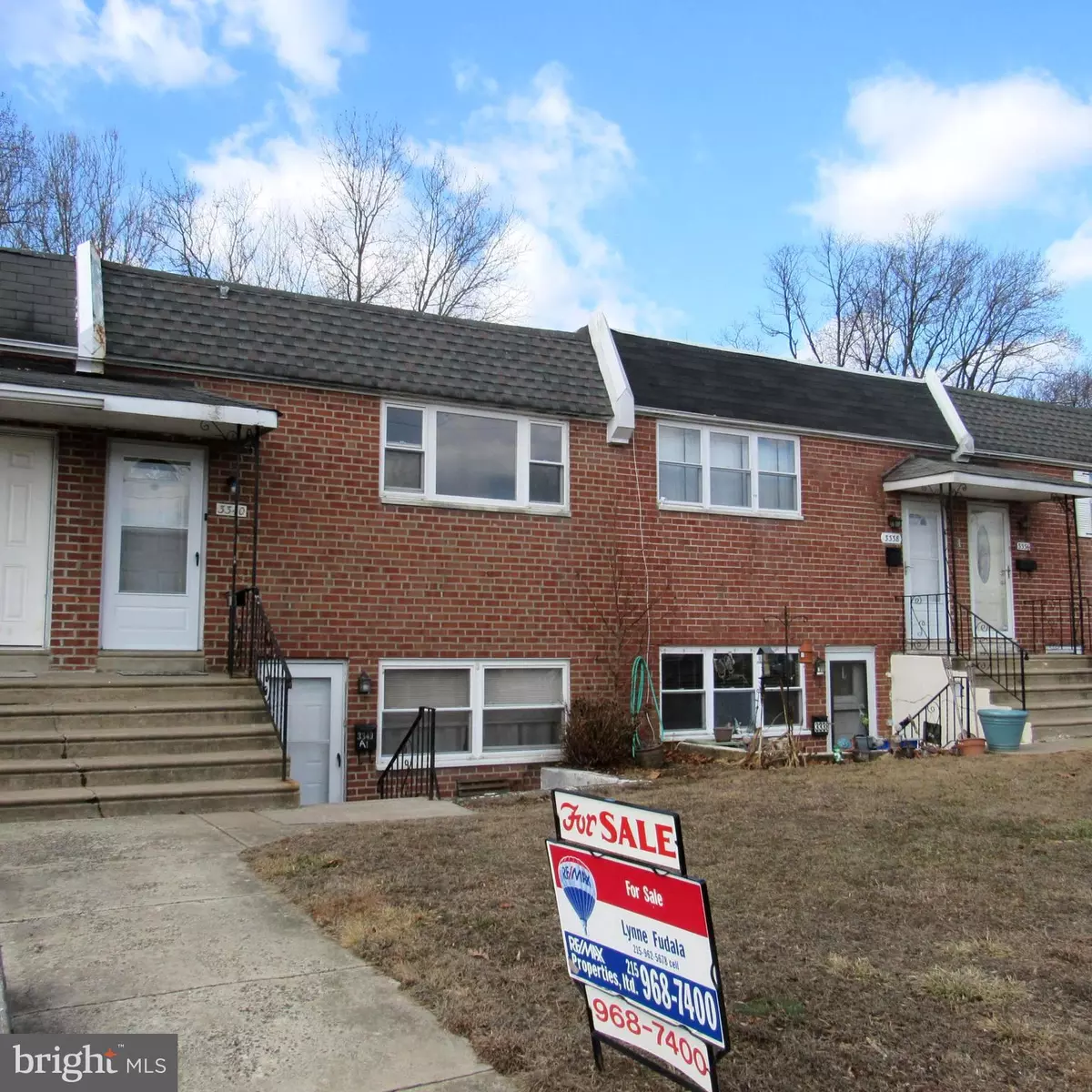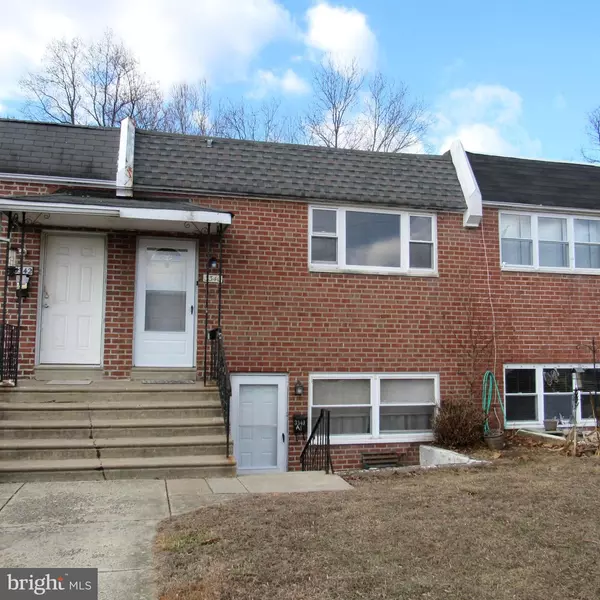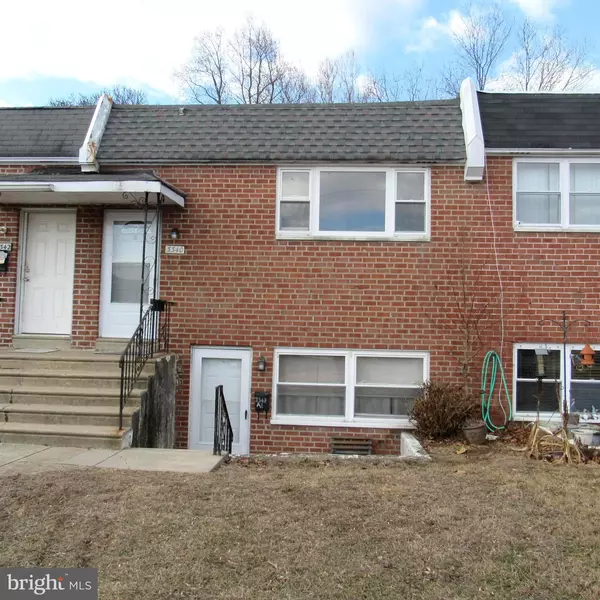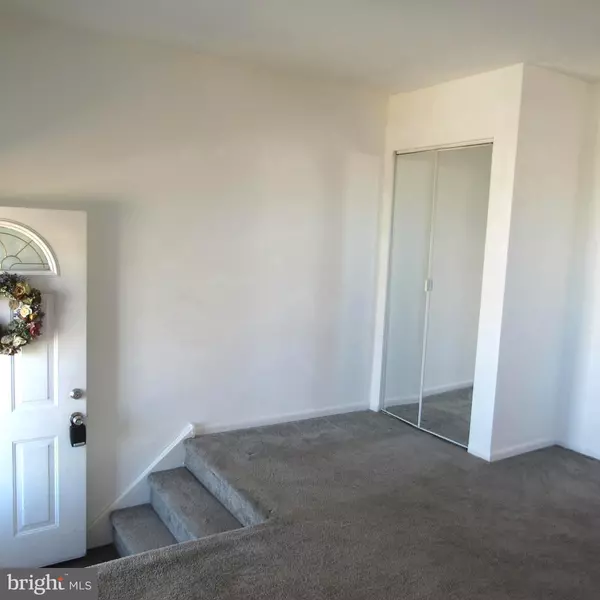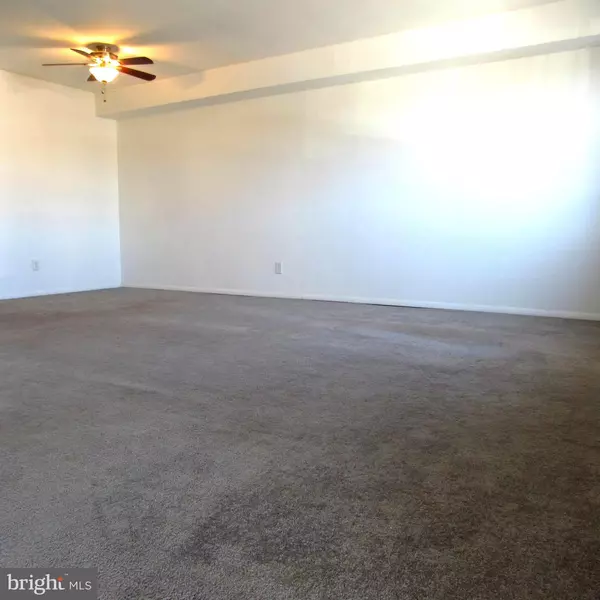1,700 SqFt
1,700 SqFt
OPEN HOUSE
Sun Mar 02, 12:00pm - 3:00pm
Key Details
Property Type Multi-Family, Townhouse
Sub Type Interior Row/Townhouse
Listing Status Active
Purchase Type For Sale
Square Footage 1,700 sqft
Price per Sqft $229
MLS Listing ID PAPH2448418
Style Traditional
Abv Grd Liv Area 1,700
Originating Board BRIGHT
Year Built 1968
Annual Tax Amount $4,967
Tax Year 2025
Lot Size 2,835 Sqft
Acres 0.07
Lot Dimensions 19.00 x 147.00
Property Sub-Type Interior Row/Townhouse
Property Description
Location
State PA
County Philadelphia
Area 19114 (19114)
Zoning RSA4
Rooms
Basement Daylight, Partial
Interior
Interior Features Combination Dining/Living, Bathroom - Tub Shower, Dining Area, Floor Plan - Open
Hot Water Natural Gas
Heating Forced Air
Cooling Central A/C
Inclusions Refrigerator 2nd floor.
Equipment Built-In Range, Water Heater
Fireplace N
Appliance Built-In Range, Water Heater
Heat Source Natural Gas
Exterior
Water Access N
View Trees/Woods
Roof Type Asphalt,Architectural Shingle
Accessibility None
Garage N
Building
Foundation Brick/Mortar
Sewer Public Sewer
Water Public
Architectural Style Traditional
Additional Building Above Grade, Below Grade
New Construction N
Schools
School District Philadelphia City
Others
Tax ID 661097300
Ownership Fee Simple
SqFt Source Estimated
Acceptable Financing Cash, Conventional
Listing Terms Cash, Conventional
Financing Cash,Conventional
Special Listing Condition Standard

"My job is to find and attract mastery-based agents to the office, protect the culture, and make sure everyone is happy! "

