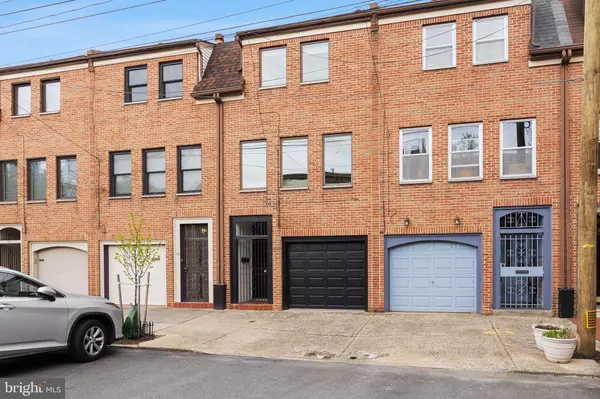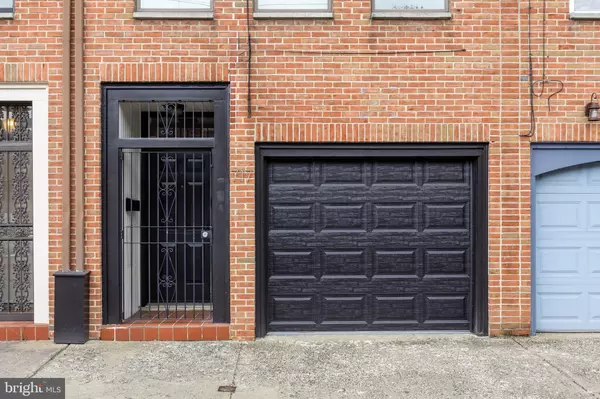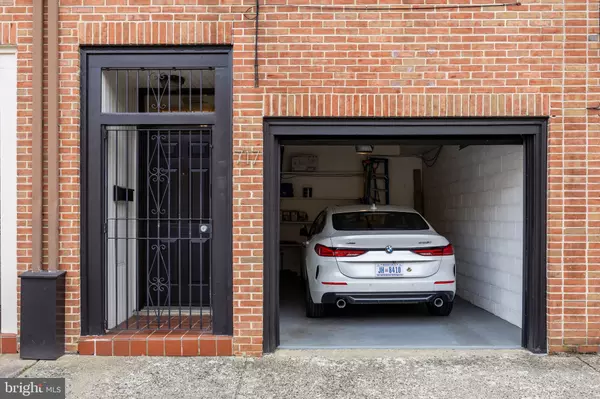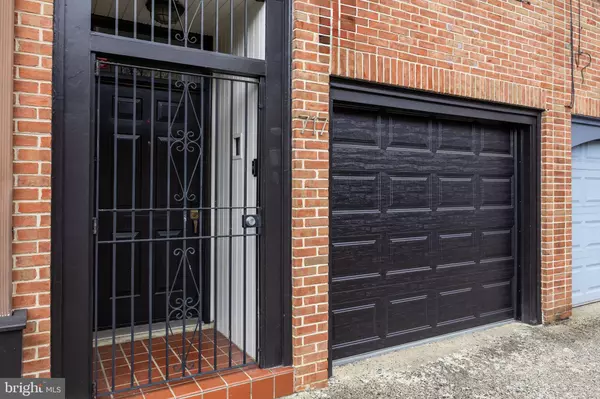2 Beds
2 Baths
1,149 SqFt
2 Beds
2 Baths
1,149 SqFt
Key Details
Property Type Townhouse
Sub Type Interior Row/Townhouse
Listing Status Active
Purchase Type For Rent
Square Footage 1,149 sqft
Subdivision Bella Vista
MLS Listing ID PAPH2448784
Style Contemporary
Bedrooms 2
Full Baths 2
HOA Y/N N
Abv Grd Liv Area 1,149
Originating Board BRIGHT
Year Built 1980
Lot Size 606 Sqft
Acres 0.01
Lot Dimensions 16.00 x 38.00
Property Sub-Type Interior Row/Townhouse
Property Description
This city oasis is nestled in the heart of Bella Vista and offers the best of the most convenient city lifestyle. The first floor features a lovely entry foyer with access to the built-in garage which offers secure parking inside as well as an additional spot in front for a total of 2 CAR PARKING INCLUDED! To the back there is a utility room with a full-size washer and dryer, and space for a workout room/art studio/storage. Just up the stairs you'll enter the large chef's kitchen complete with Wolf range and full stainless steel appliance package, expansive granite counters, glass tile backsplash and enviable cabinet space. The sunny east facing window and sliding door lead out to the back patio where you can grill and dine al fresco in peace and privacy. Heading up to the next level there is a wide-open living space with gorgeous blonde maple flooring, a working wood burning fireplace, and large windows looking west over 11th street. The next level up features a full bathroom with a large soaking tub, and a generously sized bedroom with a full-size closet. Continuing up, the primary suite has its own level complete with a luxurious bathroom with a fully tiled rain shower, large sunny windows and a whole wall banked with closet space. Just up the stairs you'll be drawn to the fabulous deck, which even has a landing nook that perfectly houses a work-from-home desk situation so perfectly you can take calls outside in the sunshine and dare to call it work. This home screams quiet elegance from it's perfect finishes to it's sunny light-filled spaces. It's impeccably located within walking distance to Whole Foods, CVS, Segar park, The 9th Street market, and loads of fantastic restaurants and boutiques. You could also have a very pleasant commute to Center City by foot or by several means of transport. Owner prefers no pets. Do not sleep on this treasure of a home!
Location
State PA
County Philadelphia
Area 19147 (19147)
Zoning RES
Rooms
Basement Combination, Interior Access, Partially Finished, Poured Concrete, Walkout Level
Interior
Hot Water Natural Gas
Heating Forced Air
Cooling Central A/C
Fireplaces Number 1
Fireplaces Type Wood
Equipment Oven/Range - Gas, Stainless Steel Appliances, Range Hood, Refrigerator, Dishwasher, Washer, Dryer
Fireplace Y
Appliance Oven/Range - Gas, Stainless Steel Appliances, Range Hood, Refrigerator, Dishwasher, Washer, Dryer
Heat Source Natural Gas
Laundry Lower Floor
Exterior
Exterior Feature Patio(s), Deck(s)
Parking Features Garage - Side Entry
Garage Spaces 2.0
Water Access N
Accessibility None
Porch Patio(s), Deck(s)
Attached Garage 2
Total Parking Spaces 2
Garage Y
Building
Story 3.5
Foundation Brick/Mortar
Sewer Public Sewer
Water Public
Architectural Style Contemporary
Level or Stories 3.5
Additional Building Above Grade, Below Grade
New Construction N
Schools
School District The School District Of Philadelphia
Others
Pets Allowed N
Senior Community No
Tax ID 023266210
Ownership Other
SqFt Source Assessor

"My job is to find and attract mastery-based agents to the office, protect the culture, and make sure everyone is happy! "






