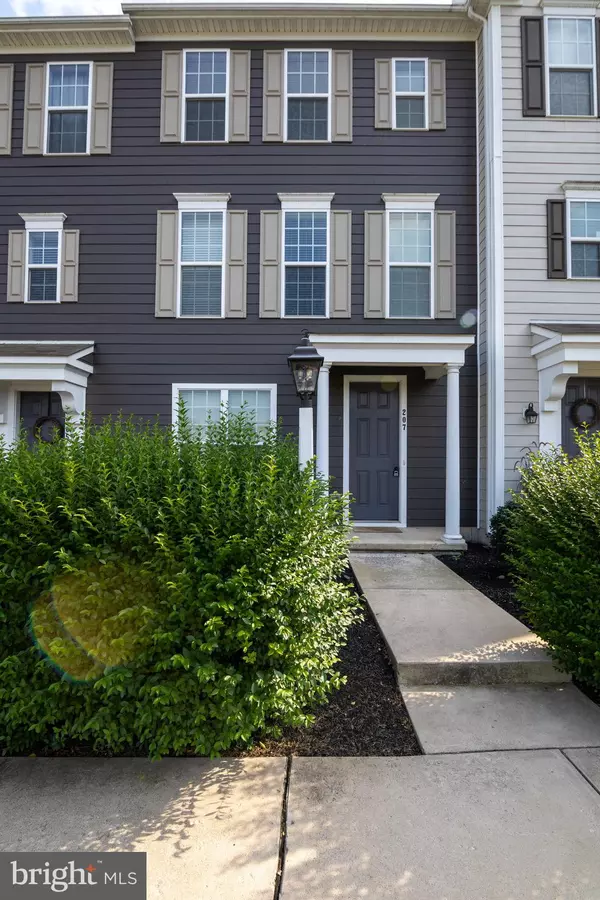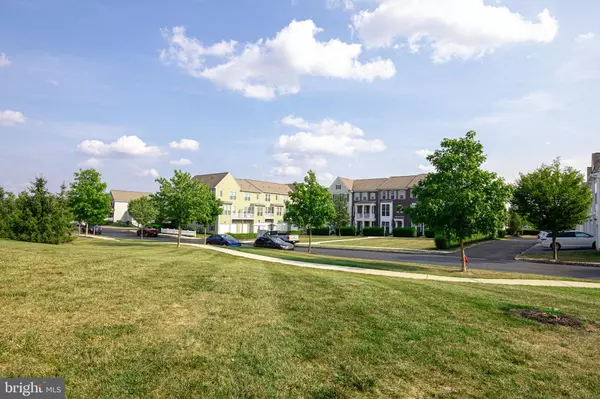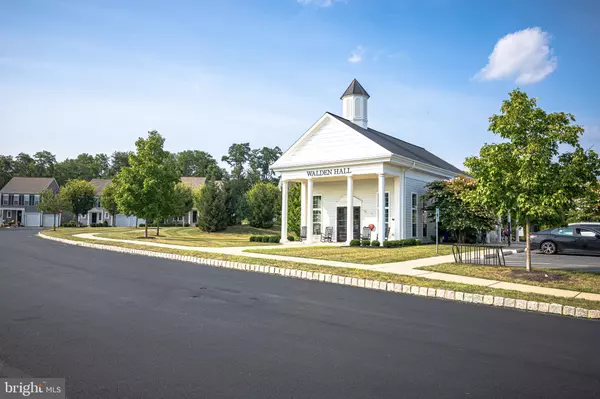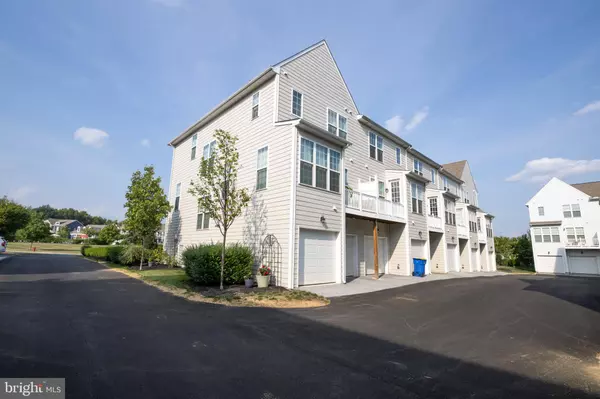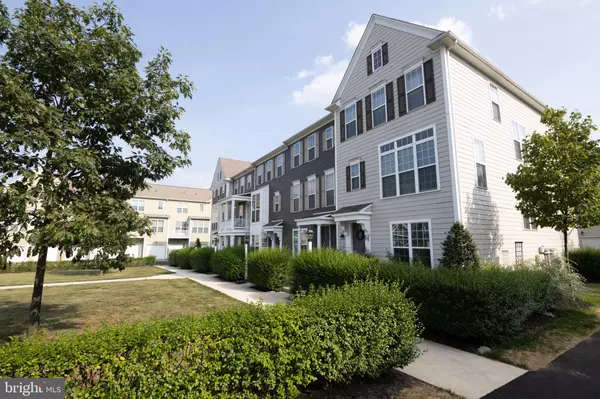3 Beds
3 Baths
2,080 SqFt
3 Beds
3 Baths
2,080 SqFt
Key Details
Property Type Townhouse
Sub Type Interior Row/Townhouse
Listing Status Active
Purchase Type For Rent
Square Footage 2,080 sqft
Subdivision Walden
MLS Listing ID PACB2039380
Style Other
Bedrooms 3
Full Baths 3
HOA Fees $106/mo
HOA Y/N Y
Abv Grd Liv Area 2,080
Originating Board BRIGHT
Year Built 2016
Lot Dimensions 1307sf
Property Sub-Type Interior Row/Townhouse
Property Description
Move in immediately and experience the comfort of this thoughtfully designed home. With meticulous attention to detail, this abode boasts premium finishes that harmonize with its contemporary layout. A 2-car garage ensures secure parking while adding a practical touch to your daily routine.
Step inside to be greeted by the warm embrace of hardwood and brand-new carpet flooring that enhances the aesthetic appeal. Natural light streams through numerous windows, illuminating the interior and creating an inviting atmosphere. The heart of the home is the dream kitchen, where granite countertops, a central island, and stainless steel appliances invite culinary exploration. This chef's haven has a gas stove, dual sink with a gooseneck faucet, recessed lighting, and a pantry.
The generous family room offers panoramic views of green spaces, including the neighborhood pool. This setting provides an idyllic backdrop for relaxation and community engagement.
Walden Community enriches your lifestyle with expansive parks, walking trails, a fire pit, and a 24-hour athletic club. The allure of Terra Park's natural playground and The Shops at Walden further enhance the experience. The house has been freshly painted and deep cleaned, emanating a brand-new feel.
Move-in promptly and relish tenant privileges encompassing the Fitness Center and Swimming Pool. Owner-paid HOA fees add to your convenience. Seize the opportunity to make 207 Emerson Way your home and embrace a lifestyle of comfort, style, and community.
Location
State PA
County Cumberland
Area Silver Spring Twp (14438)
Zoning RESIDENTIAL
Rooms
Other Rooms Primary Bedroom, Kitchen, Family Room, Bedroom 1, Laundry, Other
Main Level Bedrooms 1
Interior
Hot Water Electric
Heating Forced Air
Cooling Central A/C
Inclusions 500 Deposit is non refundable
Fireplace N
Heat Source Natural Gas
Exterior
Amenities Available Club House, Common Grounds, Fitness Center, Gift Shop, Jog/Walk Path, Picnic Area, Pool - Outdoor
Water Access N
Accessibility None
Garage N
Building
Story 3
Foundation Slab
Sewer Public Sewer
Water Public
Architectural Style Other
Level or Stories 3
Additional Building Above Grade, Below Grade
New Construction N
Schools
Elementary Schools Silver Spring
Middle Schools Eagle View
High Schools Cumberland Valley
School District Cumberland Valley
Others
Pets Allowed Y
HOA Fee Include Common Area Maintenance,Health Club,Lawn Care Front,Lawn Maintenance,Pool(s)
Senior Community No
Tax ID 38-07-0459-708
Ownership Other
SqFt Source Estimated
Security Features Smoke Detector
Pets Allowed Case by Case Basis

"My job is to find and attract mastery-based agents to the office, protect the culture, and make sure everyone is happy! "


