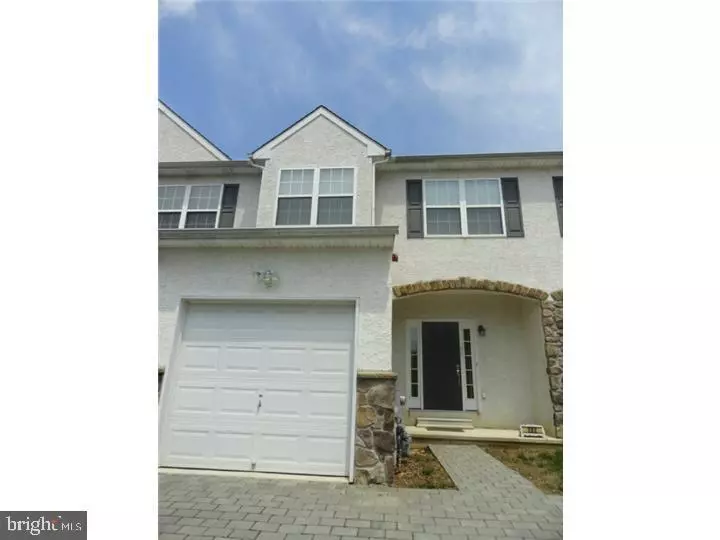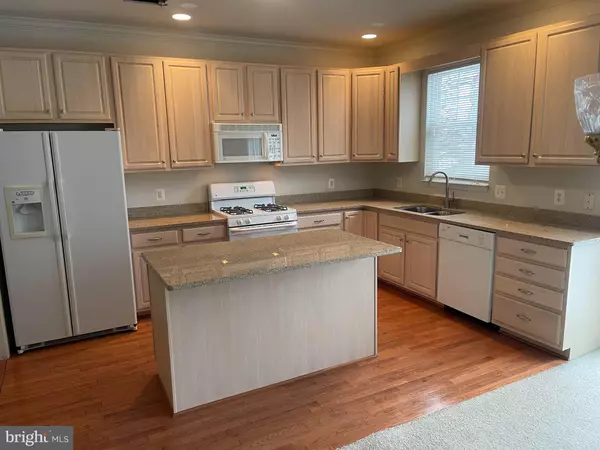3 Beds
3 Baths
1,919 SqFt
3 Beds
3 Baths
1,919 SqFt
OPEN HOUSE
Thu Mar 06, 4:00pm - 6:00pm
Sat Mar 08, 1:00pm - 4:00pm
Sun Mar 09, 1:00pm - 4:00pm
Key Details
Property Type Townhouse
Sub Type Interior Row/Townhouse
Listing Status Coming Soon
Purchase Type For Sale
Square Footage 1,919 sqft
Price per Sqft $260
Subdivision Willow Manor
MLS Listing ID PAMC2129260
Style Traditional,Transitional
Bedrooms 3
Full Baths 2
Half Baths 1
HOA Fees $180/mo
HOA Y/N Y
Abv Grd Liv Area 1,919
Originating Board BRIGHT
Year Built 2005
Annual Tax Amount $6,001
Tax Year 2023
Lot Size 1,000 Sqft
Acres 0.02
Lot Dimensions 0.00 x 0.00
Property Sub-Type Interior Row/Townhouse
Property Description
The third floor is unfinished and can be used as a guest bedroom, office or playroom and just waiting for your imagination. The full basement has stairs leading to the backyard. These stairs come in handy when storing deck furniture or personal belongings. This space too can be used for a lower level family room, or home gym.*** NEW ROOF installed Feb 2025, THE FIRE SUPPRESSION SYSTEM HAS BEEN INSPECTED Feb 2025 and in working order. Plumbing system was PRESSURE TESTED Feb 2025 and in working order. 3 NEW TOILETS. NEW KITCHEN FAUCET, NEW CARPET being installed March 2025 (Kindly Remove your shoes or wear booties provided), NEUTRAL THROUGHOUT, FRESHLY PAINTED, PROFESSIONALLY CLEANED. Just unpack your boxes and move in today!
Location
State PA
County Montgomery
Area Upper Merion Twp (10658)
Zoning ROW/TWNHSE/CLUSTER
Rooms
Other Rooms Living Room, Dining Room, Kitchen, Foyer, Laundry, Half Bath
Basement Connecting Stairway, Full, Interior Access, Outside Entrance, Poured Concrete, Rear Entrance
Interior
Interior Features Attic, Bathroom - Soaking Tub, Bathroom - Stall Shower, Bathroom - Tub Shower, Breakfast Area, Carpet, Dining Area, Family Room Off Kitchen, Floor Plan - Open, Floor Plan - Traditional, Kitchen - Eat-In, Kitchen - Island, Pantry, Recessed Lighting, Sprinkler System, Walk-in Closet(s), Window Treatments, Wood Floors
Hot Water Natural Gas
Cooling Central A/C
Flooring Carpet, Hardwood
Fireplaces Number 1
Fireplaces Type Gas/Propane
Inclusions Kitchen Refrigerator, Dryer all in "AS IS" condition with no monetary value
Equipment Dryer - Electric, Dishwasher, Exhaust Fan, Oven - Self Cleaning, Oven/Range - Gas, Refrigerator, Stove, Water Heater
Fireplace Y
Window Features Double Hung,Screens,Sliding
Appliance Dryer - Electric, Dishwasher, Exhaust Fan, Oven - Self Cleaning, Oven/Range - Gas, Refrigerator, Stove, Water Heater
Heat Source Natural Gas
Laundry Upper Floor
Exterior
Parking Features Garage - Front Entry, Garage Door Opener, Inside Access
Garage Spaces 3.0
Water Access N
Roof Type Asphalt,Pitched,Shingle
Accessibility None
Attached Garage 1
Total Parking Spaces 3
Garage Y
Building
Lot Description Cul-de-sac, Rear Yard
Story 3
Foundation Concrete Perimeter
Sewer Public Sewer
Water Public
Architectural Style Traditional, Transitional
Level or Stories 3
Additional Building Above Grade, Below Grade
Structure Type Cathedral Ceilings,Dry Wall
New Construction N
Schools
School District Upper Merion Area
Others
HOA Fee Include Lawn Maintenance,Snow Removal,Trash
Senior Community No
Tax ID 58-00-04870-139
Ownership Fee Simple
SqFt Source Assessor
Security Features 24 hour security,Exterior Cameras,Monitored,Motion Detectors,Security System,Smoke Detector,Sprinkler System - Indoor
Acceptable Financing Cash, Conventional, FHA, VA
Listing Terms Cash, Conventional, FHA, VA
Financing Cash,Conventional,FHA,VA
Special Listing Condition Standard

"My job is to find and attract mastery-based agents to the office, protect the culture, and make sure everyone is happy! "


