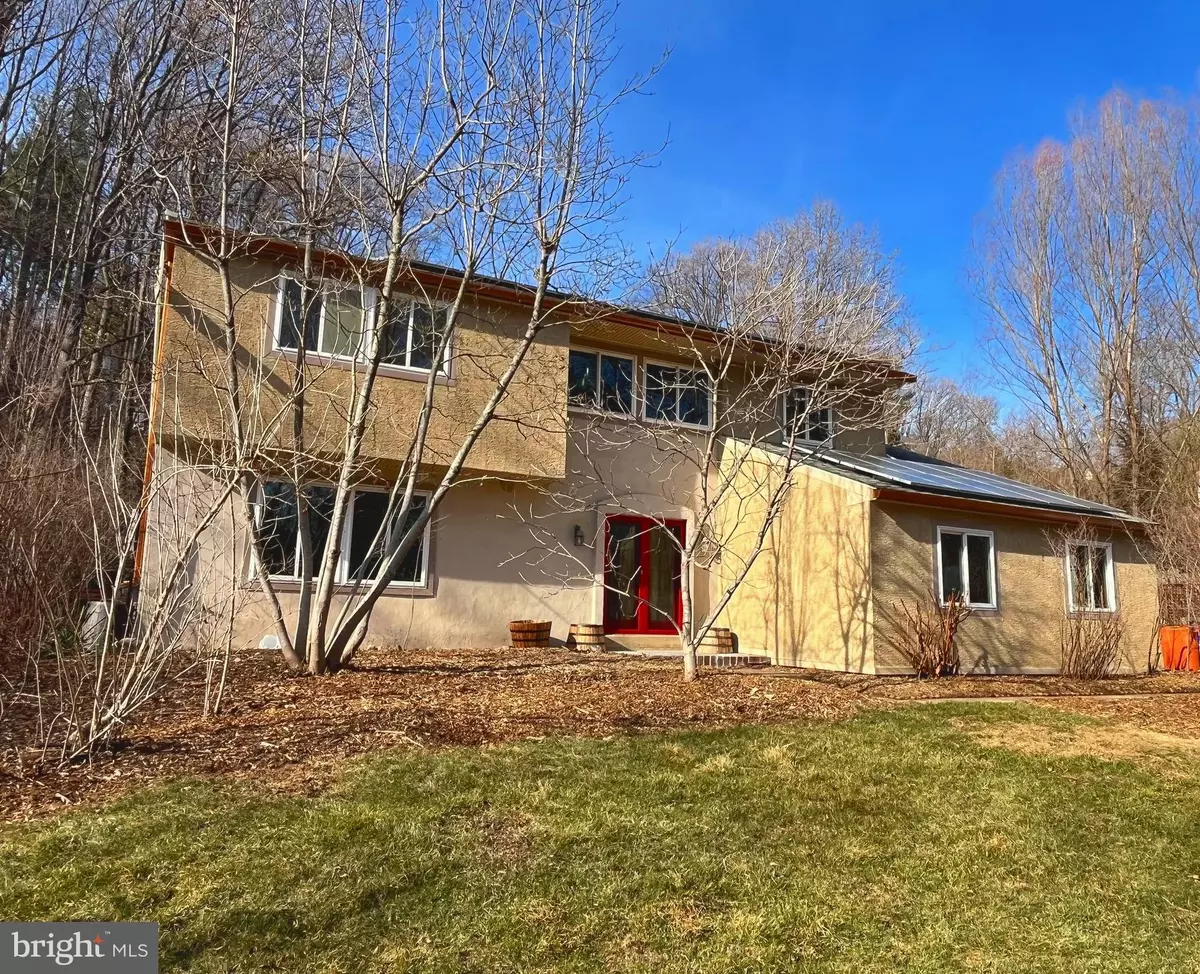4 Beds
3 Baths
3,045 SqFt
4 Beds
3 Baths
3,045 SqFt
OPEN HOUSE
Thu Mar 06, 4:00pm - 6:00pm
Sat Mar 08, 1:00pm - 4:00pm
Sun Mar 09, 1:00pm - 4:00pm
Key Details
Property Type Single Family Home
Sub Type Detached
Listing Status Coming Soon
Purchase Type For Sale
Square Footage 3,045 sqft
Price per Sqft $295
Subdivision None Available
MLS Listing ID PADE2083812
Style Traditional
Bedrooms 4
Full Baths 2
Half Baths 1
HOA Y/N N
Abv Grd Liv Area 3,045
Originating Board BRIGHT
Year Built 1960
Annual Tax Amount $11,465
Tax Year 2024
Lot Size 0.970 Acres
Acres 0.97
Lot Dimensions 0.00 x 0.00
Property Sub-Type Detached
Property Description
( 2 car attached garage was converted in 2020) is a second serene stone patio featuring California Accordion Outdoor Doors, seamlessly blending indoor and outdoor living. The completely fenced backyard keeps pets safe inside while deterring deer. Two small fish-friendly ponds provide a natural mosquito solution with cascading waterfalls for added serenity. The eco-friendly interior offers thoughtful renovations. Inside, recycled and sustainable materials have been used to enhance both style and function: Custom kitchen renovation (2010): Merging three rooms into a sprawling gourmet kitchen with custom cabinetry, granite countertops, a peninsula island, and vented SS range. Pella windows and doors for energy efficiency. Wood-burning fireplace has a wood stove insert with a recently replaced liner for cozy, sustainable warmth. Radiant heated tile floors in the flex space, perfect for an office, home gym, or entertainment area. Upstairs, the primary suite includes a private sitting/office area and an ensuite bath with a soaking tub and custom recycled wood cabinetry. Three additional bedrooms share a stylish, updated hall bath. The lower level, complete with luxury vinyl plank flooring, is ready for finishing—offering an additional 1,000 sq. ft. of potential living space.Embrace conscious living in this eco-friendly sanctuary, where every detail has been thoughtfully crafted to enhance sustainability and harmony with nature. Experience the perfect balance of modern amenities and organic living—schedule your showing today!
Location
State PA
County Delaware
Area Radnor Twp (10436)
Zoning R-10
Rooms
Other Rooms Living Room, Sitting Room, Kitchen, Family Room, Breakfast Room, Exercise Room, Laundry, Office
Basement Connecting Stairway, Drainage System, Full, Shelving, Sump Pump, Workshop, Water Proofing System
Interior
Interior Features Attic, Bathroom - Stall Shower, Bathroom - Walk-In Shower, Breakfast Area, Built-Ins, Ceiling Fan(s), Chair Railings, Dining Area, Family Room Off Kitchen, Floor Plan - Open, Floor Plan - Traditional, Kitchen - Eat-In, Kitchen - Gourmet, Pantry, Upgraded Countertops, Walk-in Closet(s), Wood Floors
Hot Water Electric
Heating Heat Pump(s)
Cooling Central A/C
Flooring Hardwood, Heated, Luxury Vinyl Plank, Slate, Tile/Brick, Wood
Fireplaces Number 1
Inclusions Kitchen Refrigerator, 10 KW solar system, Wall Mounted 240 V 40 AMP Electric Car Charger at top of the driveway and a second 120 V Outlet available to charge a second vehicle, and Hot Tub ( Seller will remove hot tub, it's less than 5 years old and working). Ponds with fish. Shed. All in "AS IS" condition with no monetary value.
Equipment Built-In Microwave, Dishwasher, Disposal, Dryer - Electric, Energy Efficient Appliances, Exhaust Fan, Icemaker, Oven - Self Cleaning, Oven/Range - Electric, Refrigerator, Washer, Water Heater, Water Heater - High-Efficiency
Fireplace Y
Window Features Screens,Sliding,Storm,Insulated,Energy Efficient,Double Hung,Casement
Appliance Built-In Microwave, Dishwasher, Disposal, Dryer - Electric, Energy Efficient Appliances, Exhaust Fan, Icemaker, Oven - Self Cleaning, Oven/Range - Electric, Refrigerator, Washer, Water Heater, Water Heater - High-Efficiency
Heat Source Electric
Laundry Main Floor
Exterior
Exterior Feature Deck(s), Patio(s)
Garage Spaces 6.0
Fence Partially, Rear
Water Access N
View Trees/Woods
Roof Type Pitched,Asphalt
Accessibility None
Porch Deck(s), Patio(s)
Total Parking Spaces 6
Garage N
Building
Lot Description Backs to Trees, Front Yard, Landscaping, Level, Pond, Rear Yard, Vegetation Planting
Story 2
Foundation Block
Sewer On Site Septic
Water Well
Architectural Style Traditional
Level or Stories 2
Additional Building Above Grade, Below Grade
New Construction N
Schools
School District Radnor Township
Others
Senior Community No
Tax ID 36-04-02590-02
Ownership Fee Simple
SqFt Source Assessor
Acceptable Financing Cash, Conventional
Listing Terms Cash, Conventional
Financing Cash,Conventional
Special Listing Condition Standard

"My job is to find and attract mastery-based agents to the office, protect the culture, and make sure everyone is happy! "


