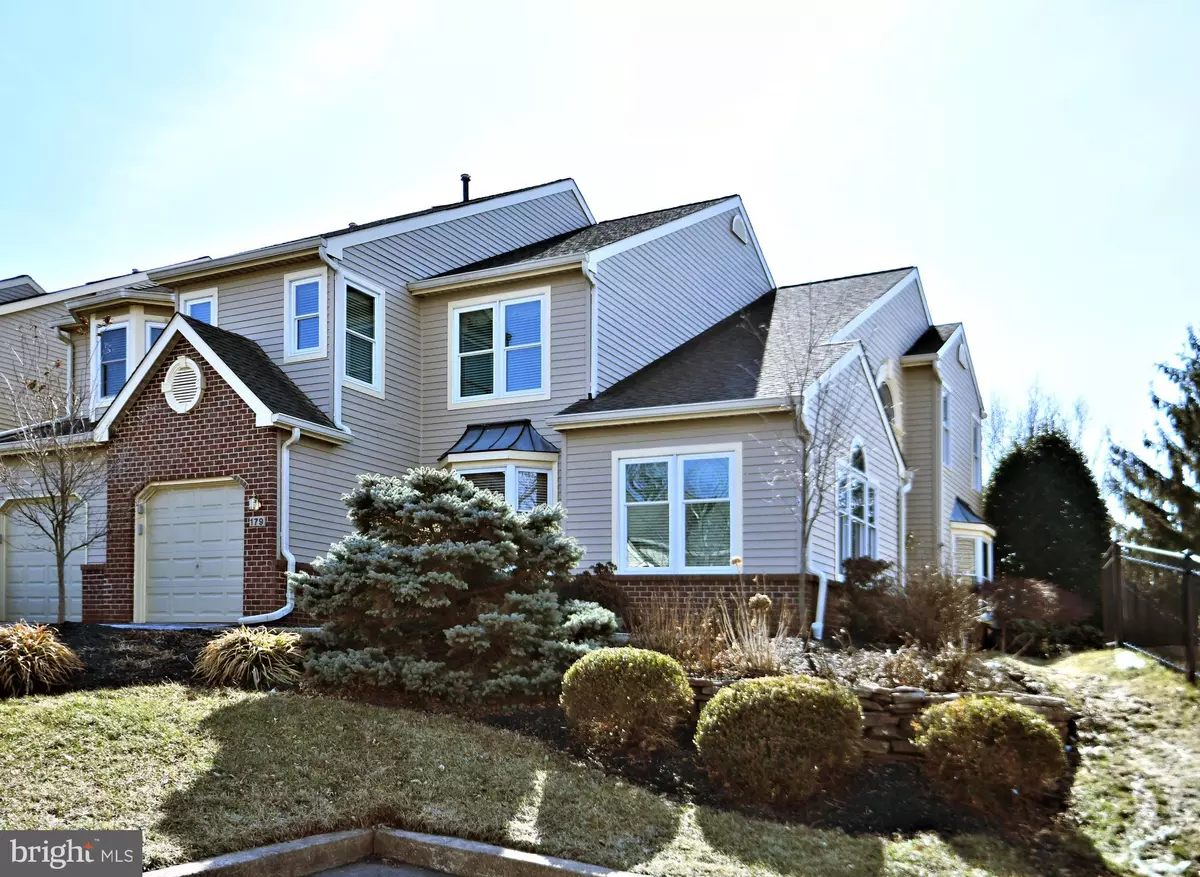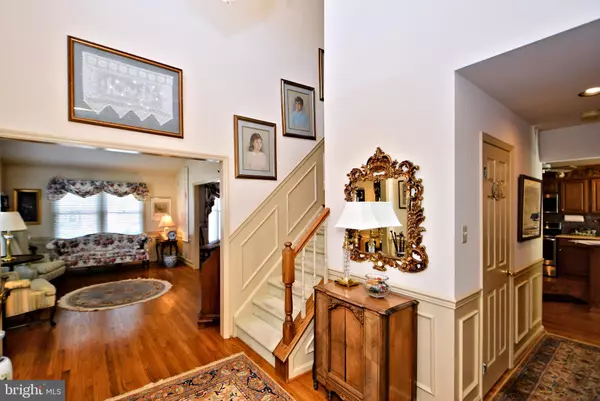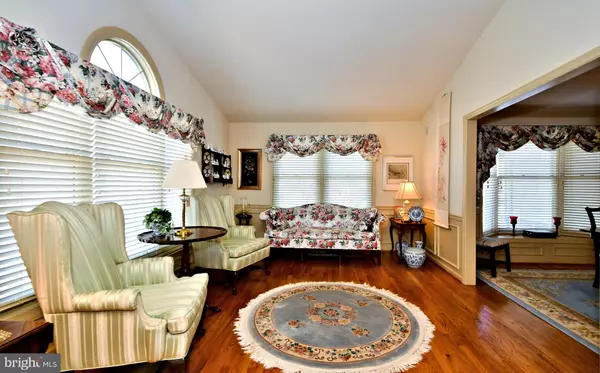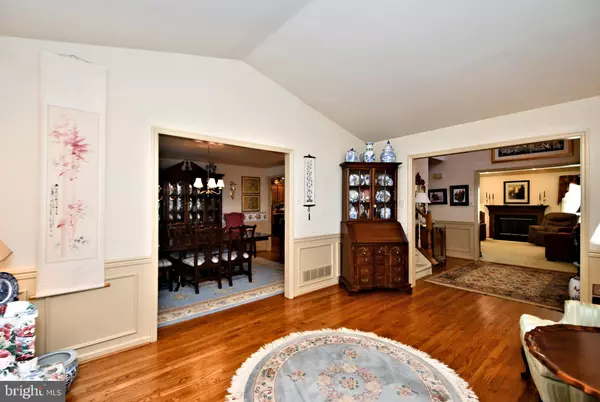3 Beds
3 Baths
3,280 SqFt
3 Beds
3 Baths
3,280 SqFt
Key Details
Property Type Townhouse
Sub Type End of Row/Townhouse
Listing Status Coming Soon
Purchase Type For Sale
Square Footage 3,280 sqft
Price per Sqft $176
Subdivision Pine Crest
MLS Listing ID PAMC2130448
Style Other
Bedrooms 3
Full Baths 2
Half Baths 1
HOA Fees $233/mo
HOA Y/N Y
Abv Grd Liv Area 2,530
Originating Board BRIGHT
Year Built 1990
Annual Tax Amount $7,551
Tax Year 2024
Lot Size 6,217 Sqft
Acres 0.14
Lot Dimensions 49.00 x 0.00
Property Sub-Type End of Row/Townhouse
Property Description
Welcome to this beautifully appointed 2,730 sq ft Pine Crest end unit townhome, offering luxurious living and breathtaking golf course views! Step inside and be greeted by gleaming hardwood floors and elegant trim work that flow throughout most of the first floor.
The spacious and inviting family room is the heart of the home, featuring a cozy gas fireplace, recessed lighting, and custom built-in bookshelves – perfect for relaxing or entertaining. Adjacent to the family room, you'll find a formal living room and dining room, ideal for hosting gatherings and creating lasting memories.
Prepare culinary delights in the beautifully remodeled kitchen, boasting raised panel cabinets, sleek stainless steel appliances, durable Corian countertops, and a stylish ceramic tile backsplash. The spacious breakfast room, bathed in natural light from the bay window, provides the perfect spot for casual meals.
Retreat to the expansive main bedroom, a true sanctuary featuring two large walk-in closets – one with custom organizers and the other lined with cedar. The completely remodeled main bathroom is a spa-like oasis, showcasing a walk-in ceramic tile shower, a freestanding soaking tub, granite countertops, and elegant ceramic tile flooring.
The finished basement is an entertainer's dream, exuding a warm golf clubhouse ambiance. A stunning bar with under-cabinet lighting creates a focal point, perfect for hosting friends and family. A dedicated study provides a quiet space for work or hobbies, while ample storage ensures everything has its place.
Enjoy the outdoors on the large deck and paver patio located at the rear of the home, overlooking the picturesque golf course. This exceptional property offers a perfect blend of elegance, comfort, and breathtaking views. Don't miss your opportunity to call this Pine Crest gem home!
Finished Basement Square feet is extimated and not guaranteed to be exact.
Location
State PA
County Montgomery
Area Montgomery Twp (10646)
Zoning RESIDENTIAL TOWNHOME
Rooms
Other Rooms Living Room, Dining Room, Primary Bedroom, Bedroom 2, Bedroom 3, Kitchen, Game Room, Family Room, Study, Great Room, Laundry, Storage Room, Primary Bathroom
Basement Poured Concrete
Interior
Hot Water Natural Gas
Heating Forced Air
Cooling Central A/C
Fireplaces Number 1
Inclusions Washer, Dryer and Refrigerator - All as is at time of closing with no monetary value
Fireplace Y
Heat Source Natural Gas
Exterior
Parking Features Garage Door Opener
Garage Spaces 2.0
Water Access N
View Golf Course
Accessibility None
Attached Garage 1
Total Parking Spaces 2
Garage Y
Building
Story 2
Foundation Concrete Perimeter
Sewer Public Sewer
Water Public
Architectural Style Other
Level or Stories 2
Additional Building Above Grade, Below Grade
New Construction N
Schools
School District North Penn
Others
HOA Fee Include Lawn Maintenance,Trash,Snow Removal,Common Area Maintenance,Ext Bldg Maint
Senior Community No
Tax ID 46-00-03082-326
Ownership Fee Simple
SqFt Source Assessor
Special Listing Condition Standard

"My job is to find and attract mastery-based agents to the office, protect the culture, and make sure everyone is happy! "






