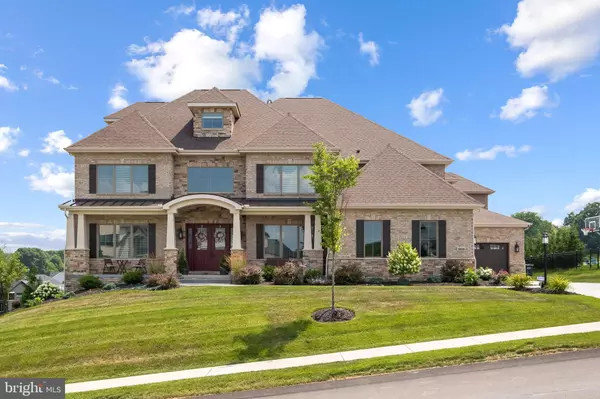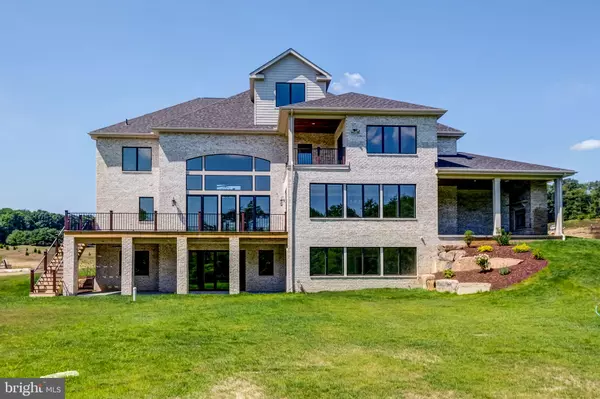5 Beds
6 Baths
5,603 SqFt
5 Beds
6 Baths
5,603 SqFt
Key Details
Property Type Single Family Home
Sub Type Detached
Listing Status Active
Purchase Type For Sale
Square Footage 5,603 sqft
Price per Sqft $289
Subdivision Briarwood
MLS Listing ID PAMC2130446
Style Traditional,Colonial
Bedrooms 5
Full Baths 5
Half Baths 1
HOA Y/N N
Abv Grd Liv Area 5,603
Originating Board BRIGHT
Tax Year 2025
Lot Size 2.130 Acres
Acres 2.13
Property Sub-Type Detached
Property Description
Step inside this stunning European-inspired home, where soaring two-story spaces, expansive windows, and exquisite craftsmanship create an inviting yet grand atmosphere. The heart of the home is the gourmet kitchen, featuring a 1O ft island, a spacious breakfast room, and an oversized mudroom for effortless organization. The great room, with its dramatic floor-to-ceiling stone fireplace, is bathed in natural light perfect for gatherings or quiet moments.
Designed for both style and function, the first floor also includes a private study, a formal dining room, a guest suite, and a 4-car garage with built-ins and a walk-in pantry. Upstairs, retreat to the lavish owner's suite, complete with a spa-like bath, a freestanding soaking tub, two oversized walk-in closets, and a secluded sitting area leading to a private balcony overlooking the backyard. Three additional bedrooms, each with its own ensuite bath, complete the second floor.
Briarwood's prime location offers easy access to major highways, making trips to Collegeville, Blue Bell, and even Center City Philadelphia a breeze. Just a mile away, Skippack Village provides boutique shopping, top-tier dining, and community events like First Fridays and Signature Skippack Days.
Don't miss your final chance to build in this prestigious community. Contact us today to explore design options, finishes, and pricing!
This version emphasizes the exclusivity and urgency of securing the last homesite while keeping it engaging and aspirational. Let me know if you'd like any more refinements!
Location
State PA
County Montgomery
Area Lower Salford Twp (10650)
Zoning RES
Rooms
Basement Full
Main Level Bedrooms 1
Interior
Hot Water Natural Gas
Heating Forced Air
Cooling Central A/C
Flooring Hardwood, Ceramic Tile, Carpet
Fireplaces Number 1
Fireplaces Type Gas/Propane
Fireplace Y
Heat Source Natural Gas
Laundry Upper Floor
Exterior
Parking Features Garage - Front Entry, Garage - Side Entry
Garage Spaces 4.0
Water Access N
Roof Type Architectural Shingle
Accessibility None
Attached Garage 4
Total Parking Spaces 4
Garage Y
Building
Story 2
Foundation Concrete Perimeter
Sewer Public Sewer
Water Public
Architectural Style Traditional, Colonial
Level or Stories 2
Additional Building Above Grade
Structure Type 9'+ Ceilings
New Construction Y
Schools
School District Souderton Area
Others
Senior Community No
Tax ID NO TAX RECORD
Ownership Fee Simple
SqFt Source Estimated
Acceptable Financing Conventional, Cash
Listing Terms Conventional, Cash
Financing Conventional,Cash
Special Listing Condition Standard

"My job is to find and attract mastery-based agents to the office, protect the culture, and make sure everyone is happy! "






