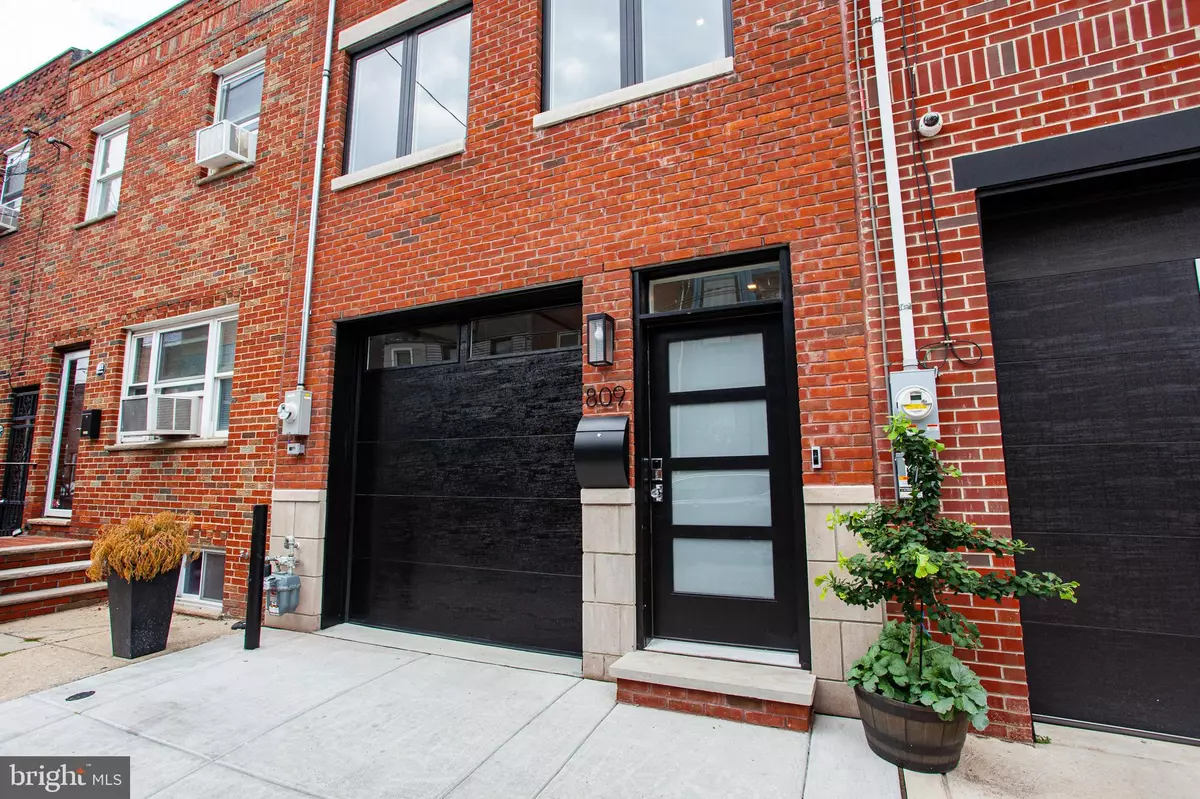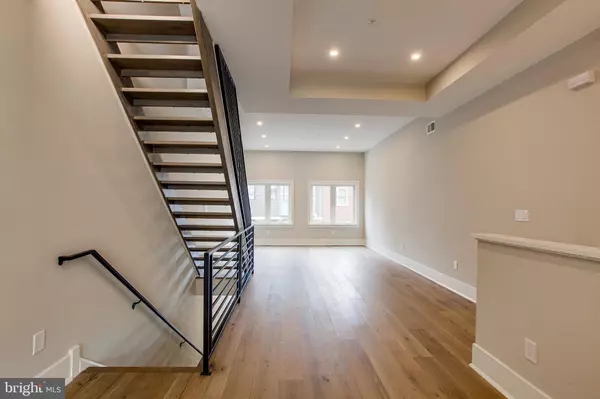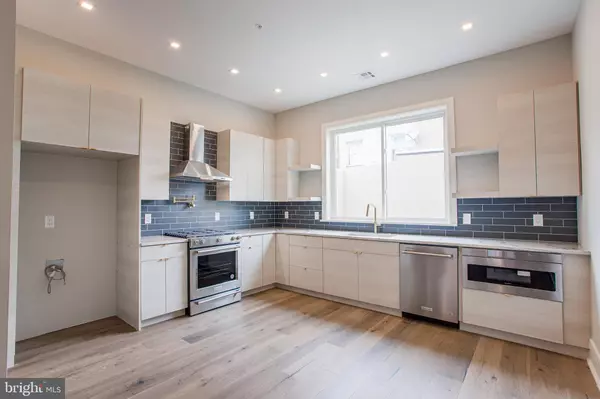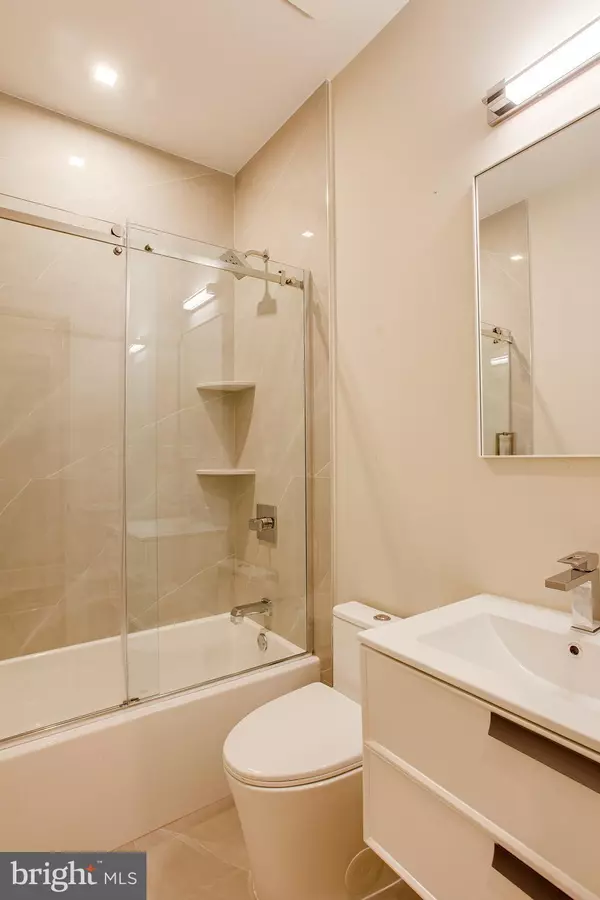3 Beds
3 Baths
2,112 SqFt
3 Beds
3 Baths
2,112 SqFt
Key Details
Property Type Townhouse
Sub Type Interior Row/Townhouse
Listing Status Coming Soon
Purchase Type For Sale
Square Footage 2,112 sqft
Price per Sqft $343
Subdivision East Passyunk Crossing
MLS Listing ID PAPH2449336
Style Straight Thru
Bedrooms 3
Full Baths 3
HOA Y/N N
Abv Grd Liv Area 2,112
Originating Board BRIGHT
Year Built 2021
Annual Tax Amount $2,149
Tax Year 2024
Lot Size 903 Sqft
Acres 0.02
Lot Dimensions 16.00 x 56.00
Property Sub-Type Interior Row/Townhouse
Property Description
This beautifully designed 3-bedroom, 3-bathroom home offers a unique blend of modern luxury and comfort, featuring a private rear yard and an incredible rooftop deck with panoramic 360-degree views of the city.
As you step inside, you'll be greeted by soaring 10-foot ceilings and wide-plank Timberbrushed Oak flooring throughout the main levels, with durable LVT on the ground level. The bright, open floor plan is perfect for entertaining, with ample space for a cozy living area, dining table, and kitchen. The chef's kitchen boasts custom cabinetry, Macabus Giotta Quartzite countertops, and top-of-the-line KitchenAid stainless steel appliances, making it a dream for cooking and hosting.
On the second floor, you'll find two sun-filled, generously sized bedrooms, each featuring custom Closet Works Inc. closets, and two full bathrooms, plus a convenient linen closet. A sleek open staircase leads you to the remarkable roof deck, where you'll enjoy breathtaking views of the entire city.
The ground level behind the garage offers a flexible space that can serve as a third bedroom, office, or home gym, along with a full bathroom and access to the private rear yard.
This home is an urban oasis with a Walk Score of 96, placing you just steps from the vibrant restaurants, coffee shops, and bars along Passyunk Avenue. Plus, you're conveniently located near the Broad Street Line, Center City, major sporting events, and the Philadelphia International Airport.
Don't miss this incredible opportunity to own a stunning home in one of Philadelphia's most sought-after neighborhoods.
The owner is a licensed PA Realtor.
Location
State PA
County Philadelphia
Area 19148 (19148)
Zoning RSA5
Rooms
Main Level Bedrooms 1
Interior
Hot Water Electric
Heating Forced Air
Cooling Central A/C
Fireplace N
Heat Source Natural Gas
Exterior
Parking Features Garage Door Opener, Garage - Front Entry
Garage Spaces 1.0
Water Access N
Accessibility >84\" Garage Door
Attached Garage 1
Total Parking Spaces 1
Garage Y
Building
Story 3
Foundation Concrete Perimeter
Sewer Public Sewer
Water Public
Architectural Style Straight Thru
Level or Stories 3
Additional Building Above Grade, Below Grade
New Construction N
Schools
School District Philadelphia City
Others
Senior Community No
Tax ID 012291730
Ownership Fee Simple
SqFt Source Assessor
Special Listing Condition Standard

"My job is to find and attract mastery-based agents to the office, protect the culture, and make sure everyone is happy! "






