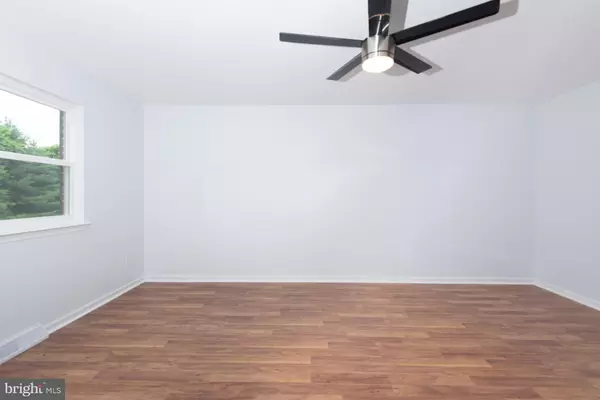$330,000
$320,000
3.1%For more information regarding the value of a property, please contact us for a free consultation.
4 Beds
3 Baths
1,892 SqFt
SOLD DATE : 10/08/2021
Key Details
Sold Price $330,000
Property Type Single Family Home
Sub Type Detached
Listing Status Sold
Purchase Type For Sale
Square Footage 1,892 sqft
Price per Sqft $174
Subdivision Valley Springs
MLS Listing ID PACT2002342
Sold Date 10/08/21
Style Colonial
Bedrooms 4
Full Baths 2
Half Baths 1
HOA Y/N N
Abv Grd Liv Area 1,892
Originating Board BRIGHT
Year Built 1988
Annual Tax Amount $6,253
Tax Year 2021
Lot Size 0.393 Acres
Acres 0.39
Lot Dimensions 0.00 x 0.00
Property Description
A WELL-DESIGNED HOME AT THE RIGHT PRICE! This is a fabulous opportunity to own this spectacular home located in Valley Springs. This charming renovated top to bottom home is waiting for you to make it your new home. It features four (4) bedrooms ,4th bedroom is laundry room that can easily be converted back to a bedroom, two (2.5) baths, an open living room, new floors (no carpets), The home features beautiful white cabinets, countertops, and stainless steel appliances. The backyard highlights include a huge lawn with new deck, just off of the kitchen and dining area which is great for summer parties. Make use of your new 2 car garage and plenty of storage space. Great neighborhood! Make your appointment to see your new home today!
Location
State PA
County Chester
Area Valley Twp (10338)
Zoning R10
Rooms
Basement Full
Interior
Hot Water Electric
Heating Heat Pump(s)
Cooling Central A/C
Fireplaces Number 1
Fireplace Y
Heat Source Electric
Exterior
Parking Features Garage - Rear Entry
Garage Spaces 2.0
Water Access N
Roof Type Architectural Shingle
Accessibility None
Attached Garage 2
Total Parking Spaces 2
Garage Y
Building
Story 2
Sewer Public Sewer
Water Public
Architectural Style Colonial
Level or Stories 2
Additional Building Above Grade, Below Grade
Structure Type Dry Wall
New Construction N
Schools
Elementary Schools Rainbow
Middle Schools North Brandywine
High Schools Coatesville Area Senior
School District Coatesville Area
Others
Senior Community No
Tax ID 38-02 -0263
Ownership Fee Simple
SqFt Source Assessor
Acceptable Financing Cash, Conventional
Listing Terms Cash, Conventional
Financing Cash,Conventional
Special Listing Condition Standard
Read Less Info
Want to know what your home might be worth? Contact us for a FREE valuation!

Our team is ready to help you sell your home for the highest possible price ASAP

Bought with Elizabeth Roche • Coldwell Banker Hearthside-Lahaska

"My job is to find and attract mastery-based agents to the office, protect the culture, and make sure everyone is happy! "






