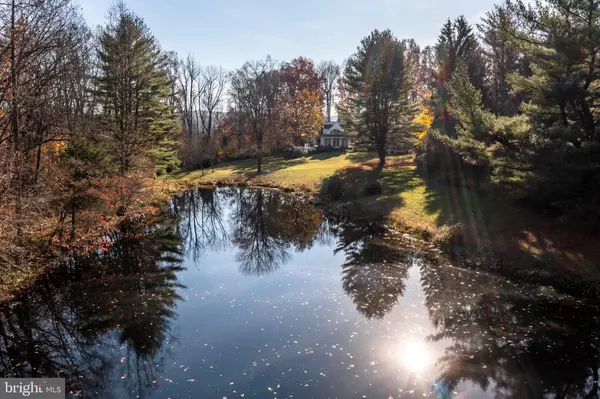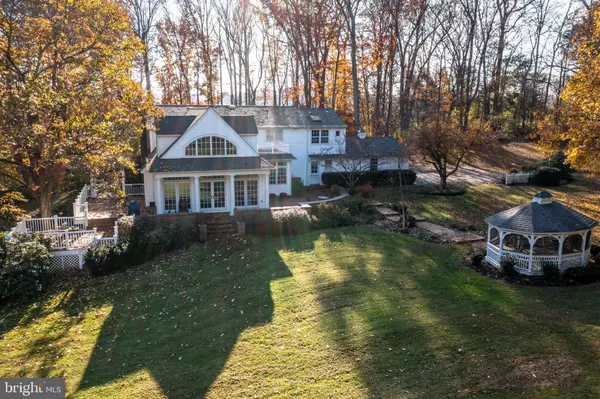$875,000
$875,000
For more information regarding the value of a property, please contact us for a free consultation.
4 Beds
3 Baths
3,930 SqFt
SOLD DATE : 08/02/2022
Key Details
Sold Price $875,000
Property Type Single Family Home
Sub Type Detached
Listing Status Sold
Purchase Type For Sale
Square Footage 3,930 sqft
Price per Sqft $222
Subdivision None Available
MLS Listing ID PACT2011458
Sold Date 08/02/22
Style Colonial
Bedrooms 4
Full Baths 2
Half Baths 1
HOA Y/N N
Abv Grd Liv Area 3,730
Originating Board BRIGHT
Year Built 1966
Annual Tax Amount $7,741
Tax Year 2022
Lot Size 12.300 Acres
Acres 12.3
Lot Dimensions 0.00 x 0.00
Property Description
Perfectly positioned on 12.3 lush acres of wooded privacy overlooking your pristine 1.5 acre lake and bordered by your trickling stream, this exquisite one-owner stone home calls forward its next fortunate steward. This property embodies Country Living at its finest, with this 3,750+ sq ft 4 bed 2.5 bath custom build just moments from major routes, historic Saint Peter's Village and Hopewell Furnace, and centered between the educational wonders of Lancaster County and Valley Forge. This quality home was constructed in 1966 and has been upgraded, enhanced, and expanded over the past 55 years with the kind of thoughtfulness one puts into their forever home.
The entryway of this center hall colonial boasts rich hardwood floors that flow throughout the large formal living room, convenient first floor office/den, and formal dining room with stone-surround wood burning fireplace and built-in bookshelves. The kitchen comes upgraded with premium custom cabinetry, granite countertops, double wall oven, new Bosch dishwasher, paneled refrigerator, and large island with breakfast bar. Open to the kitchen is a grandiose 1996 addition with radiant floor heat that includes a picturesque sun-soaked breakfast room with brick floors (the perfect venue for morning coffee and epic bird watching) and a breathtaking Great Room with eighteen foot ceilings, huge columns, custom arched dormer windows, custom millwork and cabinetry, butler's pantry/bar with sink and mini fridge, and gas fireplace with gorgeous 18th century mantel. Surrounded by three walls of windows, this truly elegant space offers year-round enjoyment of nature's displays from the dazzling parade of blazing fall foliage to the beauty of snow falling all around you. Finishing off the main level is a powder room, an oversized laundry/office with built-in cabinets and countertop workspace, and access to the finished 2 car garage. Ascend to the next level of the home featuring hardwood flooring throughout and boasting a glorious primary suite addition (2004) with reading room, dreamy walk-in closet with custom cabinetry, plus an additional walk-in closet, and an elegant en-suite bath with dual sinks, tiled walk-in shower with seat and window, private commode, and a deep soaking tub with incredible views of the vibrant landscape. Three more generous bedrooms, one with a balcony overlooking the Great Room, share a full hall bath with marble floors, dual sinks and tile-surround tub. The large lower level walk-out basement with fireplace is partially finished with a tile-floored living area that would make for a wonderful playroom, craft room, or additional office space.
This home has fabulous entertaining spaces in and out, including a sprawling brick patio, large multi-level composite deck with pergola/arbor, large gazebo, and plenty of open space for picnics or a friendly game of horseshoes or baseball! The beautiful lake can be used for swimming, ice skating, boating, and bass fishing... your uses are limited only by your imagination! This property would also welcome a swimming pool and is an ideal home for your horses, if that is your vision. A 12x25 storage barn offers plenty of room for all of your extras so you can keep the attached garage as clean and pristine as the rest of the property. This thoughtful home offers radiant floor heat in all of the additions, replacement roof (2017). Come enjoy a gracious indoor/outdoor lifestyle in your own private oasis with a commuter-friendly location just minutes from restaurants and the PA turnpike, and easy access to Philadelphia.
Location
State PA
County Chester
Area South Coventry Twp (10320)
Zoning MU
Direction South
Rooms
Other Rooms Living Room, Dining Room, Primary Bedroom, Sitting Room, Bedroom 2, Bedroom 3, Bedroom 4, Kitchen, Den, Basement, Breakfast Room, Great Room, Laundry, Office, Half Bath
Basement Partially Finished, Outside Entrance
Interior
Interior Features Built-Ins, Formal/Separate Dining Room, Breakfast Area, Crown Moldings, Wet/Dry Bar, Walk-in Closet(s), Skylight(s)
Hot Water Oil, S/W Changeover
Heating Hot Water, Baseboard - Hot Water, Radiant
Cooling Central A/C
Flooring Hardwood
Fireplaces Number 3
Fireplaces Type Wood, Gas/Propane
Furnishings No
Fireplace Y
Heat Source Oil, Electric, Propane - Owned
Laundry Main Floor
Exterior
Exterior Feature Deck(s), Patio(s), Brick, Terrace, Wrap Around
Parking Features Inside Access
Garage Spaces 6.0
Water Access Y
Water Access Desc Canoe/Kayak,Private Access,Swimming Allowed,Fishing Allowed
View Pond
Roof Type Shingle
Accessibility None
Porch Deck(s), Patio(s), Brick, Terrace, Wrap Around
Attached Garage 2
Total Parking Spaces 6
Garage Y
Building
Story 2
Foundation Concrete Perimeter
Sewer On Site Septic
Water Well, Private
Architectural Style Colonial
Level or Stories 2
Additional Building Above Grade, Below Grade
Structure Type Cathedral Ceilings,Dry Wall,Tray Ceilings
New Construction N
Schools
Elementary Schools French Creek
Middle Schools Owen J Roberts
High Schools Owen J Roberts
School District Owen J Roberts
Others
Senior Community No
Tax ID 20-04 -0044.01A0
Ownership Fee Simple
SqFt Source Estimated
Acceptable Financing Cash, Conventional
Horse Property Y
Horse Feature Horses Allowed
Listing Terms Cash, Conventional
Financing Cash,Conventional
Special Listing Condition Standard
Read Less Info
Want to know what your home might be worth? Contact us for a FREE valuation!

Our team is ready to help you sell your home for the highest possible price ASAP

Bought with Steven Laret • VRA Realty

"My job is to find and attract mastery-based agents to the office, protect the culture, and make sure everyone is happy! "






