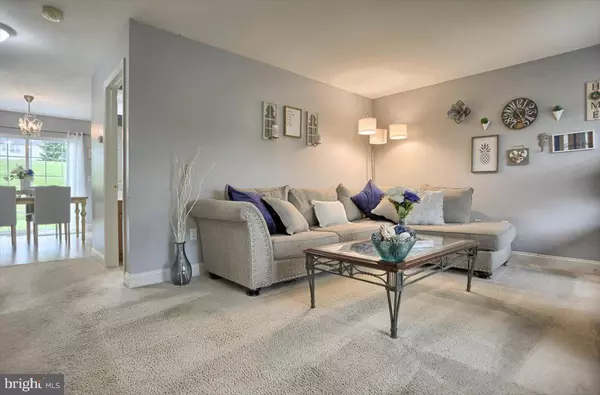$230,500
$189,900
21.4%For more information regarding the value of a property, please contact us for a free consultation.
3 Beds
3 Baths
1,660 SqFt
SOLD DATE : 06/29/2022
Key Details
Sold Price $230,500
Property Type Townhouse
Sub Type End of Row/Townhouse
Listing Status Sold
Purchase Type For Sale
Square Footage 1,660 sqft
Price per Sqft $138
Subdivision Bradford Estates
MLS Listing ID PADA2013066
Sold Date 06/29/22
Style Traditional
Bedrooms 3
Full Baths 2
Half Baths 1
HOA Fees $66/mo
HOA Y/N Y
Abv Grd Liv Area 1,260
Originating Board BRIGHT
Year Built 2006
Annual Tax Amount $2,937
Tax Year 2021
Lot Size 4,792 Sqft
Acres 0.11
Property Description
Spacious End Unit Townhome in Bradford Estates. Conveniently located with easy access to Harrisburg, Hershey, Rt 81 & 22. Carefree living at its finest! The kitchen features white cabinets, plenty of counter space, stainless steel refrigerator, built in microwave, and plenty of room for a coffee bar or island. The dining room has tons of natural light as well as sliding glass doors that welcome you to a private paver patio with vinyl privacy fencing. The main floor also offers an updated powder room, and main floor laundry. The primary bedroom has a walk-in closet, en-suite bathroom, and the whole space has been freshly painted. The hall bathroom provides an oversized vanity and walk in shower and close proximity to the 2nd bedroom. The final bedroom features a dormer nook and skylight. The partially finished basement includes a built-in wet bar and tons of extra storage. ANYWAY you look at it, THIS IS HOME.
Location
State PA
County Dauphin
Area West Hanover Twp (14068)
Zoning RESIDENTIAL
Rooms
Other Rooms Game Room, Laundry
Basement Full
Interior
Interior Features Kitchen - Country, Kitchen - Eat-In
Hot Water Natural Gas
Heating Forced Air
Cooling Central A/C
Flooring Carpet, Vinyl
Equipment Oven/Range - Gas, Microwave, Dishwasher, Disposal
Fireplace N
Appliance Oven/Range - Gas, Microwave, Dishwasher, Disposal
Heat Source Natural Gas
Laundry Main Floor
Exterior
Exterior Feature Patio(s), Porch(es)
Garage Spaces 2.0
Utilities Available Cable TV Available
Waterfront N
Water Access N
Roof Type Composite
Accessibility None
Porch Patio(s), Porch(es)
Total Parking Spaces 2
Garage N
Building
Lot Description Backs - Open Common Area
Story 2.5
Foundation Other
Sewer Public Sewer
Water Public
Architectural Style Traditional
Level or Stories 2.5
Additional Building Above Grade, Below Grade
New Construction N
Schools
Elementary Schools West Hanover
Middle Schools Central Dauphin
High Schools Central Dauphin
School District Central Dauphin
Others
Senior Community No
Tax ID 68-048-190-000-0000
Ownership Fee Simple
SqFt Source Assessor
Security Features Smoke Detector
Acceptable Financing Cash, Conventional, FHA, VA, USDA
Horse Property N
Listing Terms Cash, Conventional, FHA, VA, USDA
Financing Cash,Conventional,FHA,VA,USDA
Special Listing Condition Standard
Read Less Info
Want to know what your home might be worth? Contact us for a FREE valuation!

Our team is ready to help you sell your home for the highest possible price ASAP

Bought with LYNN VASTYAN • RE/MAX Premier Services

"My job is to find and attract mastery-based agents to the office, protect the culture, and make sure everyone is happy! "






