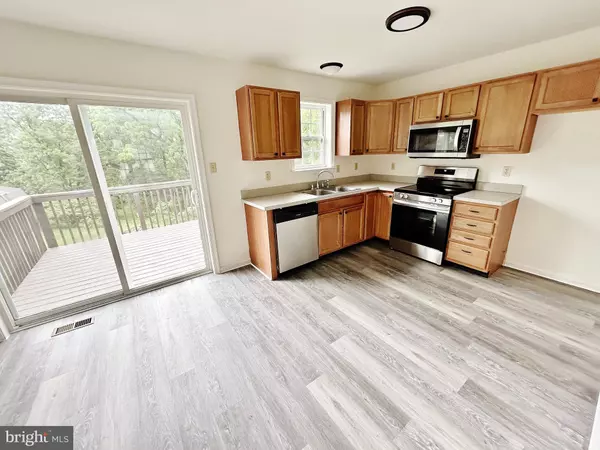$299,900
$299,900
For more information regarding the value of a property, please contact us for a free consultation.
3 Beds
2 Baths
1,567 SqFt
SOLD DATE : 07/31/2024
Key Details
Sold Price $299,900
Property Type Single Family Home
Sub Type Detached
Listing Status Sold
Purchase Type For Sale
Square Footage 1,567 sqft
Price per Sqft $191
Subdivision Chambers Hill
MLS Listing ID PADA2035352
Sold Date 07/31/24
Style Bi-level
Bedrooms 3
Full Baths 2
HOA Y/N N
Abv Grd Liv Area 1,092
Originating Board BRIGHT
Year Built 2007
Annual Tax Amount $3,180
Tax Year 2023
Lot Size 8,276 Sqft
Acres 0.19
Property Description
Beautiful Bilevel in Chamber Hill with a Fantastic Private lot that backs to Trees! Well cared for Home featuring a Large Eat In Kitchen w/ New Stainless Steel Appliances, Attractive Oak Cabinets, Oven-Range, Built In Microwave and Dishwasher, This Home's Primary Bedroom has its own Private Bath w/Shower Stall, (3) Total Bedrooms and (2) Full Baths, Great LL Family Room and Laundry, Oversized 2-Car Garage, Nice spacious rear Deck accessed thru Kitchen Area w/ View , Quiet private well Landscaped rear yard, This Home is Move In Ready, Plenty of Parking, Great quaint location close to major arteries, Restaurants, Shops and Nightlife !!
Location
State PA
County Dauphin
Area Swatara Twp (14063)
Zoning R06
Direction North
Rooms
Other Rooms Living Room, Primary Bedroom, Bedroom 2, Bedroom 3, Kitchen, Family Room, Foyer, Laundry, Bathroom 1, Primary Bathroom
Basement Daylight, Full, Connecting Stairway, Garage Access, Heated, Improved, Interior Access, Outside Entrance, Rear Entrance, Walkout Level, Windows
Main Level Bedrooms 3
Interior
Interior Features Dining Area
Hot Water Electric
Heating Heat Pump(s)
Cooling Central A/C
Flooring Carpet, Luxury Vinyl Plank
Equipment Oven/Range - Electric
Fireplace N
Appliance Oven/Range - Electric
Heat Source Electric
Exterior
Exterior Feature Deck(s)
Utilities Available Cable TV Available, Electric Available, Phone Available, Sewer Available, Water Available
Waterfront N
Water Access N
Roof Type Asphalt
Accessibility None
Porch Deck(s)
Garage N
Building
Story 2
Foundation Block, Concrete Perimeter
Sewer Public Sewer
Water Public
Architectural Style Bi-level
Level or Stories 2
Additional Building Above Grade, Below Grade
Structure Type Dry Wall
New Construction N
Schools
High Schools Central Dauphin
School District Central Dauphin
Others
Senior Community No
Tax ID 63-042-116-000-0000
Ownership Fee Simple
SqFt Source Assessor
Security Features Smoke Detector
Acceptable Financing Conventional, VA, Cash, FHA, Negotiable, PHFA
Listing Terms Conventional, VA, Cash, FHA, Negotiable, PHFA
Financing Conventional,VA,Cash,FHA,Negotiable,PHFA
Special Listing Condition Standard
Read Less Info
Want to know what your home might be worth? Contact us for a FREE valuation!

Our team is ready to help you sell your home for the highest possible price ASAP

Bought with Becky Risley • Berkshire Hathaway HomeServices Homesale Realty

"My job is to find and attract mastery-based agents to the office, protect the culture, and make sure everyone is happy! "






