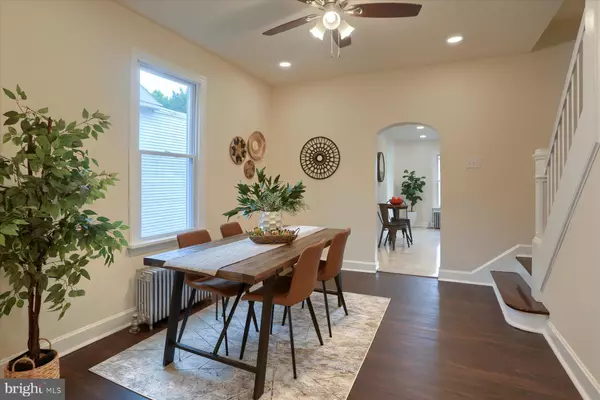$170,000
$159,900
6.3%For more information regarding the value of a property, please contact us for a free consultation.
3 Beds
2 Baths
1,408 SqFt
SOLD DATE : 11/06/2024
Key Details
Sold Price $170,000
Property Type Single Family Home
Sub Type Twin/Semi-Detached
Listing Status Sold
Purchase Type For Sale
Square Footage 1,408 sqft
Price per Sqft $120
Subdivision Steelton Borough
MLS Listing ID PADA2037124
Sold Date 11/06/24
Style Traditional
Bedrooms 3
Full Baths 1
Half Baths 1
HOA Y/N N
Abv Grd Liv Area 1,408
Originating Board BRIGHT
Year Built 1900
Annual Tax Amount $1,487
Tax Year 2024
Lot Size 3,920 Sqft
Acres 0.09
Property Description
Welcome to 125 Lincoln Street in Steelton—a beautifully renovated semi-detached home that has been completely transformed, down to the studs, with no detail overlooked.
Step inside to a bright and airy living space featuring new drywall, luxurious LVP flooring, and recessed lighting throughout. The stunning kitchen offers brand new quartz countertops, sleek tile flooring and backsplash, all-new cabinetry, and new stainless steel appliances. Off the back of the house, you’ll find a tiled mudroom—a perfect drop zone as you enter from the backyard.
Upstairs, the home offers three spacious bedrooms, plus a third-floor bonus room with cozy wall-to-wall carpet, ideal for an extra living area, office, or playroom. The full bathroom is a showstopper with floor-to-ceiling tile, a new vanity, and elegant tile flooring, while a half bath provides added convenience on the main floor.
This home features brand new front and back doors, complete with storm doors, as well as all-new windows that bring in plenty of natural light. Outside, enjoy the charming front porch, a nice-sized yard for outdoor activities, and the convenience of a two-car detached garage for off-street parking.
This move-in-ready gem offers modern living at its best—schedule your private showing today!
Location
State PA
County Dauphin
Area Steelton Boro (14057)
Zoning RESIDENTIAL
Rooms
Basement Interior Access, Unfinished, Partial
Interior
Interior Features Bathroom - Tub Shower, Carpet, Ceiling Fan(s), Dining Area, Recessed Lighting, Upgraded Countertops, Kitchen - Eat-In
Hot Water Natural Gas
Heating Radiator
Cooling Window Unit(s), Ceiling Fan(s)
Flooring Carpet, Ceramic Tile, Luxury Vinyl Plank
Fireplace N
Heat Source Natural Gas
Laundry Basement
Exterior
Exterior Feature Porch(es)
Garage Garage - Rear Entry
Garage Spaces 2.0
Waterfront N
Water Access N
Roof Type Architectural Shingle
Accessibility 2+ Access Exits
Porch Porch(es)
Total Parking Spaces 2
Garage Y
Building
Story 3
Foundation Block
Sewer Public Sewer
Water Public
Architectural Style Traditional
Level or Stories 3
Additional Building Above Grade, Below Grade
Structure Type Dry Wall
New Construction N
Schools
High Schools Steelton-Highspire Jr-Sr High School
School District Steelton-Highspire
Others
Senior Community No
Tax ID 60-010-016-000-0000
Ownership Fee Simple
SqFt Source Assessor
Acceptable Financing Cash, FHA, VA, Conventional
Listing Terms Cash, FHA, VA, Conventional
Financing Cash,FHA,VA,Conventional
Special Listing Condition Standard
Read Less Info
Want to know what your home might be worth? Contact us for a FREE valuation!

Our team is ready to help you sell your home for the highest possible price ASAP

Bought with Lissette Gonzalez • Keller Williams of Central PA

"My job is to find and attract mastery-based agents to the office, protect the culture, and make sure everyone is happy! "






