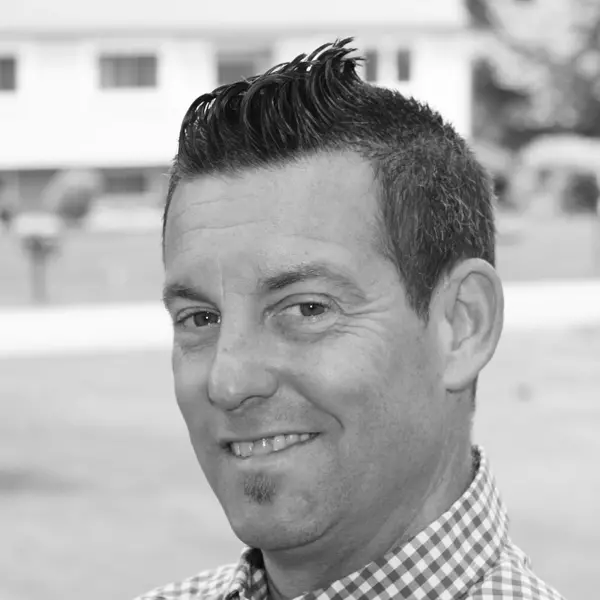$685,000
$675,000
1.5%For more information regarding the value of a property, please contact us for a free consultation.
5 Beds
4 Baths
3,369 SqFt
SOLD DATE : 11/15/2024
Key Details
Sold Price $685,000
Property Type Single Family Home
Sub Type Detached
Listing Status Sold
Purchase Type For Sale
Square Footage 3,369 sqft
Price per Sqft $203
Subdivision None Available
MLS Listing ID PADA2038462
Sold Date 11/15/24
Style Traditional
Bedrooms 5
Full Baths 4
HOA Y/N N
Abv Grd Liv Area 3,369
Originating Board BRIGHT
Year Built 2004
Annual Tax Amount $8,052
Tax Year 2024
Lot Size 4.640 Acres
Acres 4.64
Property Description
Privacy, space and tranquility abound in this stunning 5/6 Bed, 4 full Bath home on 4.6 acres. Entering the sun drenched 2 story foyer, you will find a formal living room to your left and office/bedroom with full bath to your right. Through the foyer, you'll find your dream kitchen with raised panel cabinets, granite counters, center island and SS appliances, including double oven, all just installed in 2023. Hosting is a breeze with a formal dining room on one side and an open family room on the other. Lovely Brazilian teak floors can be found in the family room, full bath and foyer. Stroll to the second floor by way of the main or rear staircase. There you will find the primary suite with an expansive bedroom, spa bath with jetted tub and walk in closet. There are 3 additional bedrooms, 2 with walk in closets plus a bonus room that shares a jack and jill full bathroom with an adjoining bedroom. An additional full bath in off the hallway. New plush carpet just installed in the primary suite, bonus room, hallway and both sets of stairs. Need more storage? Check out the pull down staircase that provides access to the full attic that has plywood sheathing throughout the entire space. The full basement with 9 ft ceilings provides even more storage with built in shelving or is prime for finishing a theater room, bar, home gym and hobby space. Exiting out the backdoor, you'll find a stamped concrete patio that overlooks the large private and tranquil backyard. Also found on the patio is a 12 ft. swim spa perfect for exercise, relaxing or entertaining. The stamped concrete extends to a walkway which leads to an oversized detached garage. Perfect for the car or toy enthusiast, there is room for 3-4 cars on the main level plus a workshop area. A walk up second floor provides additional storage as well as the partial walk out lower level with a garage door ideal for storing lawn equipment. Economical Geothermal heating and cooling as well as LED lighting is an added bonus. Conveniently located just 3 minutes to I81, 10 minutes to Hershey and 15 minutes to downtown Harrisburg, this home is in the highly sought after Lower Dauphin School District. Your oasis awaits you.
Location
State PA
County Dauphin
Area East Hanover Twp (14025)
Zoning R03
Rooms
Basement Poured Concrete, Shelving, Full, Outside Entrance, Sump Pump
Main Level Bedrooms 1
Interior
Interior Features Bathroom - Stall Shower, Bathroom - Tub Shower, Breakfast Area, Built-Ins, Carpet, Ceiling Fan(s), Chair Railings, Entry Level Bedroom, Family Room Off Kitchen, Floor Plan - Traditional, Formal/Separate Dining Room, Kitchen - Eat-In, Kitchen - Gourmet, Kitchen - Island, Primary Bath(s), Upgraded Countertops, Walk-in Closet(s), WhirlPool/HotTub, Window Treatments, Wood Floors, Bathroom - Jetted Tub, Bathroom - Walk-In Shower, Crown Moldings
Hot Water Electric
Heating Forced Air
Cooling Central A/C
Flooring Carpet, Hardwood, Laminated, Vinyl, Luxury Vinyl Tile
Fireplaces Number 1
Fireplaces Type Fireplace - Glass Doors, Gas/Propane, Heatilator, Mantel(s), Marble
Equipment Built-In Microwave, Cooktop, Dishwasher, Disposal, Energy Efficient Appliances, Oven - Double, Oven - Self Cleaning, Oven - Wall, Oven/Range - Electric, Refrigerator, Stainless Steel Appliances, Water Heater - High-Efficiency
Fireplace Y
Window Features Double Pane,Screens,Vinyl Clad
Appliance Built-In Microwave, Cooktop, Dishwasher, Disposal, Energy Efficient Appliances, Oven - Double, Oven - Self Cleaning, Oven - Wall, Oven/Range - Electric, Refrigerator, Stainless Steel Appliances, Water Heater - High-Efficiency
Heat Source Geo-thermal
Laundry Upper Floor, Hookup
Exterior
Exterior Feature Patio(s)
Garage Garage - Front Entry, Garage - Side Entry, Garage Door Opener, Built In, Additional Storage Area, Inside Access, Oversized
Garage Spaces 14.0
Utilities Available Cable TV, Electric Available
Waterfront N
Water Access N
View Trees/Woods
Roof Type Architectural Shingle
Street Surface Black Top
Accessibility 2+ Access Exits, Level Entry - Main
Porch Patio(s)
Attached Garage 2
Total Parking Spaces 14
Garage Y
Building
Lot Description Backs to Trees, Landscaping, Private, SideYard(s), Trees/Wooded
Story 2
Foundation Concrete Perimeter
Sewer Mound System
Water Well
Architectural Style Traditional
Level or Stories 2
Additional Building Above Grade, Below Grade
Structure Type 9'+ Ceilings,Masonry,Tray Ceilings
New Construction N
Schools
High Schools Lower Dauphin
School District Lower Dauphin
Others
Senior Community No
Tax ID 25-013-109-000-0000
Ownership Fee Simple
SqFt Source Assessor
Security Features Non-Monitored
Acceptable Financing Conventional, FHA, VA, Cash
Horse Property N
Listing Terms Conventional, FHA, VA, Cash
Financing Conventional,FHA,VA,Cash
Special Listing Condition Standard
Read Less Info
Want to know what your home might be worth? Contact us for a FREE valuation!

Our team is ready to help you sell your home for the highest possible price ASAP

Bought with MONINA SWICK • Berkshire Hathaway HomeServices Homesale Realty

"My job is to find and attract mastery-based agents to the office, protect the culture, and make sure everyone is happy! "






