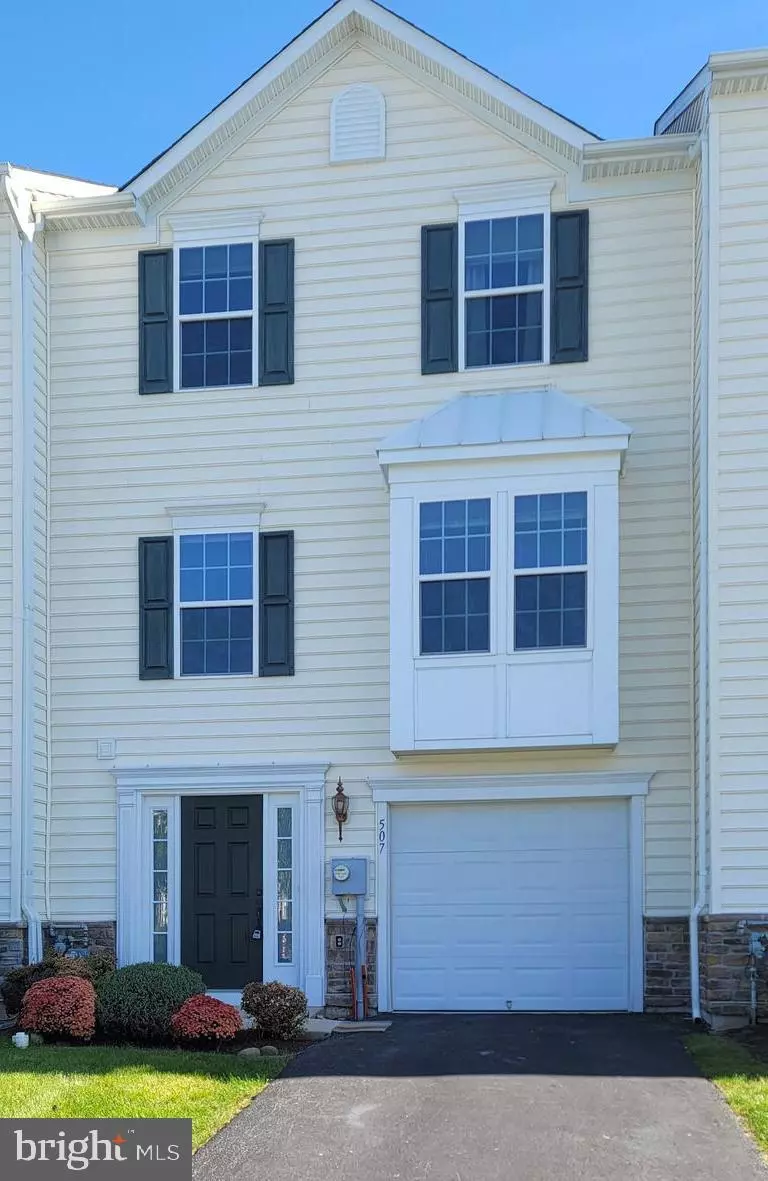$315,000
$309,000
1.9%For more information regarding the value of a property, please contact us for a free consultation.
3 Beds
3 Baths
2,228 SqFt
SOLD DATE : 11/18/2024
Key Details
Sold Price $315,000
Property Type Townhouse
Sub Type Interior Row/Townhouse
Listing Status Sold
Purchase Type For Sale
Square Footage 2,228 sqft
Price per Sqft $141
Subdivision Round Hill
MLS Listing ID PACT2085310
Sold Date 11/18/24
Style Contemporary
Bedrooms 3
Full Baths 2
Half Baths 1
HOA Fees $195/mo
HOA Y/N Y
Abv Grd Liv Area 2,228
Originating Board BRIGHT
Year Built 2010
Annual Tax Amount $6,134
Tax Year 2023
Lot Size 6,610 Sqft
Acres 0.15
Property Description
Welcome to 507 Tifton Ln, a Providence model located in the sought-after community: Round Hill. Convenient main entry powder room off the foyer; finished lower-level living room complete with built in wired sound and easy access to the backyard patio. Proceed to the main floor and take note of bright natural lighting in the main living room. The Kitchen features deep cabinets, black stainless-steel appliances, gas cooking, a double sink, Corian countertops, and attached dining room overlooking trees. Access the expansive deck via sliding glass doors, perfect for entertaining outdoor meals or private enjoyment. The third-floor features three bedrooms and a full bathroom off the hall. The owner's suite has two large walk-in closets, a vaulted ceiling, and a luxurious bathroom with a soaking tub, shower, and double vanity. With over 2,200 sq ft of living and entertaining space, interior entry garage, and community playground/trail this home truly is a must-see. Immediate possession available.
Location
State PA
County Chester
Area Valley Twp (10338)
Zoning R-50
Rooms
Other Rooms Living Room, Dining Room, Primary Bedroom, Bedroom 2, Bedroom 3, Kitchen, Laundry, Primary Bathroom
Interior
Interior Features Bathroom - Soaking Tub, Bathroom - Tub Shower, Butlers Pantry, Carpet, Kitchen - Eat-In, Primary Bath(s), Recessed Lighting, Sound System, Walk-in Closet(s)
Hot Water Electric
Heating Forced Air
Cooling Central A/C
Flooring Carpet, Vinyl
Equipment Dishwasher, Disposal, Dryer - Electric, Energy Efficient Appliances, Microwave, Oven/Range - Gas, Refrigerator, Stainless Steel Appliances, Washer, Water Heater
Furnishings No
Fireplace N
Appliance Dishwasher, Disposal, Dryer - Electric, Energy Efficient Appliances, Microwave, Oven/Range - Gas, Refrigerator, Stainless Steel Appliances, Washer, Water Heater
Heat Source Natural Gas
Laundry Lower Floor
Exterior
Exterior Feature Deck(s), Patio(s)
Parking Features Garage - Front Entry, Inside Access
Garage Spaces 3.0
Amenities Available Jog/Walk Path
Water Access N
Roof Type Shingle
Accessibility None
Porch Deck(s), Patio(s)
Attached Garage 1
Total Parking Spaces 3
Garage Y
Building
Story 3
Foundation Slab
Sewer Public Sewer
Water Public
Architectural Style Contemporary
Level or Stories 3
Additional Building Above Grade, Below Grade
Structure Type High
New Construction N
Schools
High Schools Coatesville Area
School District Coatesville Area
Others
Pets Allowed Y
HOA Fee Include Common Area Maintenance,Lawn Care Front,Lawn Care Rear,Lawn Maintenance,Management,Snow Removal
Senior Community No
Tax ID 38-01 -0212
Ownership Fee Simple
SqFt Source Estimated
Security Features Security System
Acceptable Financing Cash, Conventional, FHA, VA
Listing Terms Cash, Conventional, FHA, VA
Financing Cash,Conventional,FHA,VA
Special Listing Condition Standard
Pets Allowed Case by Case Basis
Read Less Info
Want to know what your home might be worth? Contact us for a FREE valuation!

Our team is ready to help you sell your home for the highest possible price ASAP

Bought with NON MEMBER • Non Subscribing Office

"My job is to find and attract mastery-based agents to the office, protect the culture, and make sure everyone is happy! "






