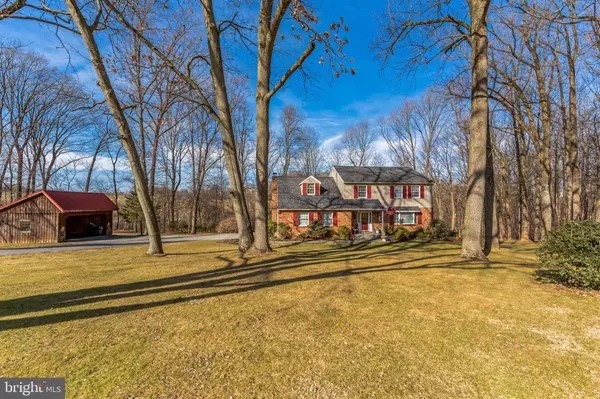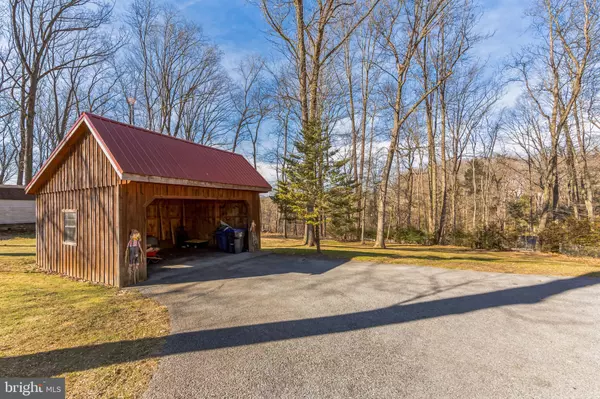$512,000
$514,999
0.6%For more information regarding the value of a property, please contact us for a free consultation.
4 Beds
3 Baths
3,454 SqFt
SOLD DATE : 11/25/2024
Key Details
Sold Price $512,000
Property Type Single Family Home
Sub Type Detached
Listing Status Sold
Purchase Type For Sale
Square Footage 3,454 sqft
Price per Sqft $148
Subdivision None Available
MLS Listing ID PACT2085360
Sold Date 11/25/24
Style Colonial
Bedrooms 4
Full Baths 2
Half Baths 1
HOA Y/N N
Abv Grd Liv Area 2,704
Originating Board BRIGHT
Year Built 1975
Annual Tax Amount $8,256
Tax Year 2023
Lot Size 1.400 Acres
Acres 1.4
Lot Dimensions 0.00 x 0.00
Property Description
Welcome to 50 Carlin Dr. Observe the picturesque landscaping and beautiful tree-lined lot as you pull into the driveway. Enter the formal front door into the front hall where you are greeted by a beautiful tile entry with a formal coat closet. and. Continuing to the right through the French door entryway is the formal living area with a HUGE bay window that gives way to tons of natural sunlight. Natural hardwood floors, matching chair rail, crown molding, and door casing boats lots of character and attention to detail throughout the entire first floor and all living areas. The rear right section of the home hosts the large formal dining room with dual windows and a French door entrance to the kitchen. The large eat-in kitchen has beautiful views of nature overlooking the tree-lined rear yard and new composite deck. Original built-in pantry, overhead recessed lighting, solid wood cabinets, granite countertops, tile backsplash, and stainless steel appliances. Continue into the living room to the rear left of the home that features a natural wood burning stove insert with a new stainless steel chimney liner, a brick fireplace with accent wall, overhead recessed lighting, and natural hardwood floors. This room has access to the 2-car attached garage, the deck, and the basement. The fully finished walkout basement is great for entertaining and has new LVP flooring, and overhead recessed lighting and houses the laundry room/utility room. The second floor features 4 nice-sized bedrooms all with ceiling fans with lights and generously sized closets. Two of the guest bedrooms are located off the rear of the home featuring natural hardwood floors. The third guest bedroom is at the front left section of the home and features windows at the front and rear of the home and new wall-to-wall carpet. The master bedroom is front and center with natural hardwood floors, a ceiling fan with light, dual double closets, and a master bathroom with a tile shower stall, granite vanity top with makeup vanity, and 3 light pendant. Last but not least, the beautiful new composite deck on the rear of the home. The deck overlooks this picturesque tree-lined lot and is perfect for enjoying the beautiful spring sunsets or the cool fall evenings. Roof (2020) old, composite deck (2022), bedroom carpet (2023), stainless steel chimney liner (2020), LVP flooring in the basement (2020).
Location
State PA
County Chester
Area East Fallowfield Twp (10347)
Zoning RESIDENTIAL
Rooms
Basement Fully Finished, Outside Entrance, Walkout Level
Interior
Interior Features Carpet, Ceiling Fan(s), Crown Moldings, Dining Area, Floor Plan - Traditional, Formal/Separate Dining Room, Kitchen - Eat-In
Hot Water Electric
Heating Hot Water
Cooling Central A/C
Flooring Hardwood, Luxury Vinyl Plank, Carpet
Fireplaces Number 1
Fireplaces Type Brick, Mantel(s)
Fireplace Y
Heat Source Oil
Laundry Basement
Exterior
Exterior Feature Deck(s)
Parking Features Covered Parking, Garage - Side Entry, Garage Door Opener, Inside Access
Garage Spaces 4.0
Carport Spaces 2
Water Access N
Roof Type Asphalt
Accessibility None
Porch Deck(s)
Attached Garage 2
Total Parking Spaces 4
Garage Y
Building
Story 2
Foundation Block
Sewer On Site Septic
Water Well
Architectural Style Colonial
Level or Stories 2
Additional Building Above Grade, Below Grade
New Construction N
Schools
School District Coatesville Area
Others
Senior Community No
Tax ID 47-05 -0078.16G0
Ownership Fee Simple
SqFt Source Estimated
Acceptable Financing Conventional, Cash, FHA
Listing Terms Conventional, Cash, FHA
Financing Conventional,Cash,FHA
Special Listing Condition Standard
Read Less Info
Want to know what your home might be worth? Contact us for a FREE valuation!

Our team is ready to help you sell your home for the highest possible price ASAP

Bought with Kathleen Y Gordon • RE/MAX Preferred - Newtown Square

"My job is to find and attract mastery-based agents to the office, protect the culture, and make sure everyone is happy! "






