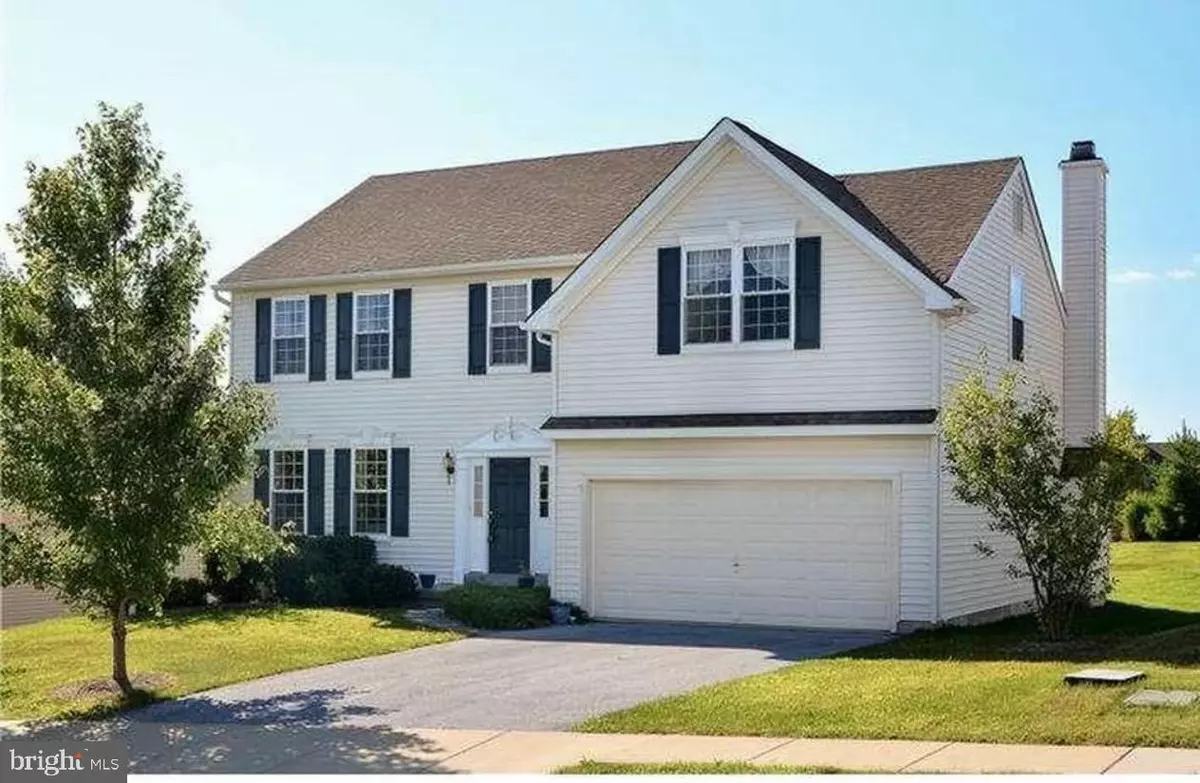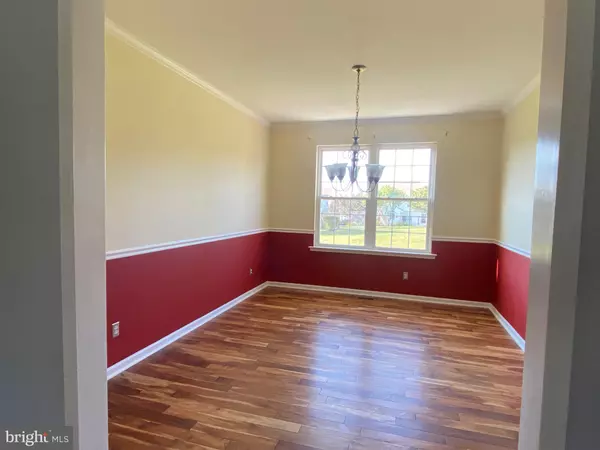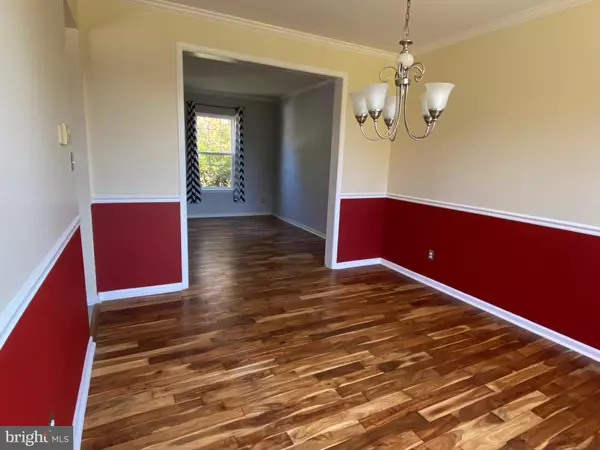$399,900
$399,900
For more information regarding the value of a property, please contact us for a free consultation.
4 Beds
3 Baths
2,266 SqFt
SOLD DATE : 11/27/2024
Key Details
Sold Price $399,900
Property Type Single Family Home
Sub Type Detached
Listing Status Sold
Purchase Type For Sale
Square Footage 2,266 sqft
Price per Sqft $176
Subdivision Providence Hill
MLS Listing ID PACT2072900
Sold Date 11/27/24
Style Colonial
Bedrooms 4
Full Baths 2
Half Baths 1
HOA Fees $67/mo
HOA Y/N Y
Abv Grd Liv Area 2,266
Originating Board BRIGHT
Year Built 2007
Annual Tax Amount $7,215
Tax Year 2024
Lot Size 0.262 Acres
Acres 0.26
Lot Dimensions 0.00 x 0.00
Property Description
NEW PAINT! NEW Flooring on main floor and Brand-New carpet throughout second floor! Welcome to this beautifully designed 4-bedroom, 2.5-bathroom home that effortlessly combines style and functionality. The open kitchen flows into a cozy family room, where you can enjoy the warmth of a wood fireplace on cooler evenings. Sliding doors lead from the kitchen to a deck, perfect for outdoor dining and relaxation. This home also includes a formal dining room for elegant gatherings and a versatile living room/office space to meet your needs. The spacious main bedroom is a serene retreat with a huge walk-in closet and a luxurious en-suite bathroom featuring a large soaker tub and a separate shower. Additional bedrooms are generously sized and bathed in natural light . New carpet in the bedrooms and newer hardwood floors throughout add a fresh and modern touch. A 2-car garage provides ample storage and convenience. With its thoughtful layout and refined features, this home is designed for comfortable and sophisticated living. Make your appointment today!
Location
State PA
County Chester
Area East Fallowfield Twp (10347)
Zoning RESIDENTIAL
Rooms
Other Rooms Living Room, Dining Room, Primary Bedroom, Bedroom 2, Bedroom 3, Bedroom 4, Kitchen, Family Room, Laundry, Primary Bathroom, Full Bath
Basement Unfinished, Walkout Stairs
Interior
Interior Features Butlers Pantry, Ceiling Fan(s), Family Room Off Kitchen, Formal/Separate Dining Room, Kitchen - Eat-In, Kitchen - Island, Kitchen - Table Space, Pantry, Primary Bath(s), Recessed Lighting, Bathroom - Soaking Tub, Bathroom - Stall Shower, Bathroom - Tub Shower, Walk-in Closet(s)
Hot Water Natural Gas
Heating Forced Air
Cooling Central A/C
Flooring Hardwood, Carpet
Fireplaces Number 1
Fireplaces Type Wood
Equipment Built-In Microwave, Dishwasher, Oven/Range - Electric, Refrigerator
Fireplace Y
Appliance Built-In Microwave, Dishwasher, Oven/Range - Electric, Refrigerator
Heat Source Natural Gas
Laundry Main Floor
Exterior
Parking Features Garage - Front Entry
Garage Spaces 2.0
Amenities Available Tot Lots/Playground, Common Grounds
Water Access N
Roof Type Pitched
Accessibility None
Attached Garage 2
Total Parking Spaces 2
Garage Y
Building
Story 2
Foundation Other
Sewer Public Sewer
Water Public
Architectural Style Colonial
Level or Stories 2
Additional Building Above Grade, Below Grade
New Construction N
Schools
School District Coatesville Area
Others
Senior Community No
Tax ID 47-05 -0188
Ownership Fee Simple
SqFt Source Assessor
Special Listing Condition Standard
Read Less Info
Want to know what your home might be worth? Contact us for a FREE valuation!

Our team is ready to help you sell your home for the highest possible price ASAP

Bought with Jonathan Carter Green • JB Real Estate Group, LLC

"My job is to find and attract mastery-based agents to the office, protect the culture, and make sure everyone is happy! "






