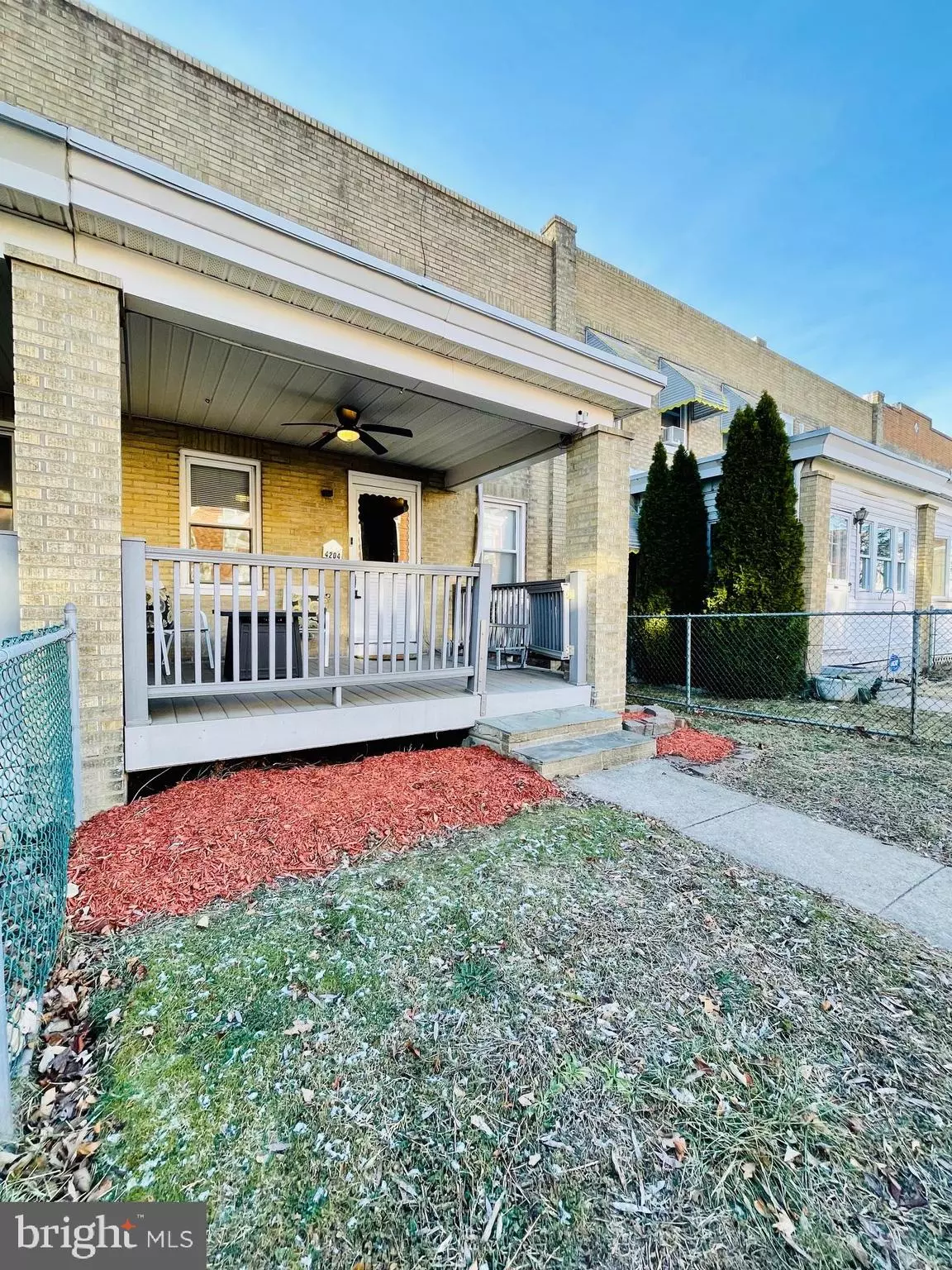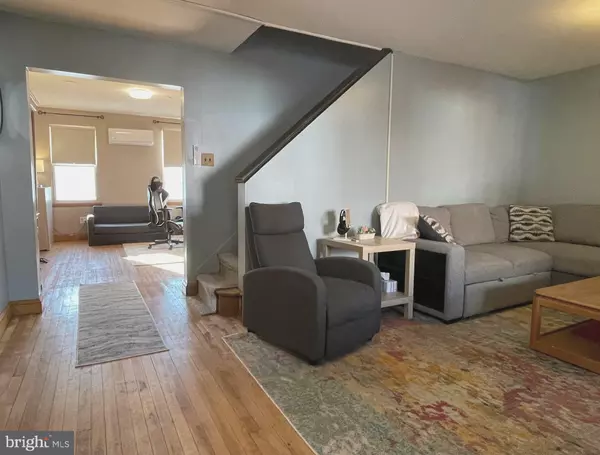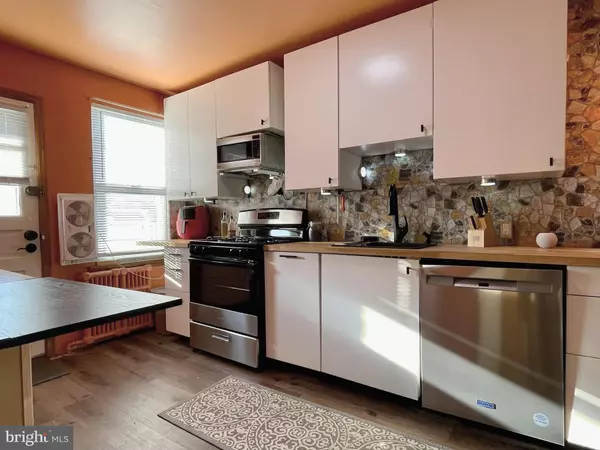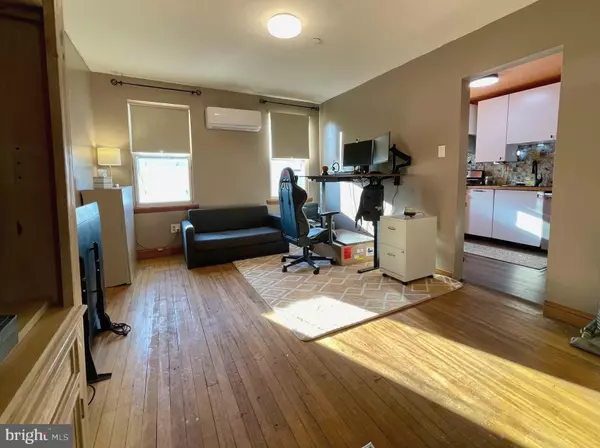$310,000
$287,000
8.0%For more information regarding the value of a property, please contact us for a free consultation.
3 Beds
2 Baths
1,240 SqFt
SOLD DATE : 02/27/2025
Key Details
Sold Price $310,000
Property Type Townhouse
Sub Type Interior Row/Townhouse
Listing Status Sold
Purchase Type For Sale
Square Footage 1,240 sqft
Price per Sqft $250
Subdivision Manayunk
MLS Listing ID PAPH2432558
Sold Date 02/27/25
Style Traditional,AirLite
Bedrooms 3
Full Baths 2
HOA Y/N N
Abv Grd Liv Area 1,240
Originating Board BRIGHT
Year Built 1940
Annual Tax Amount $3,408
Tax Year 2024
Lot Size 2,010 Sqft
Acres 0.05
Lot Dimensions 20.00 x 101.00
Property Sub-Type Interior Row/Townhouse
Property Description
Don't miss the opportunity to own this traditional style townhouse in the heart of Manayunk/Roxborough area, where convenience meets comfort. Located within walking distance to local amenities such as restaurants, taverns, shops and so much more, this home offers an unbeatable lifestyle. Step onto the maintenance-free Trex front porch and enjoy the outdoor living space. The private rear yard provides an additional space for relaxation or entertaining. Inside, the spacious living room features a cozy setting with rustic hardwood flooring. The formal dining room and renovated eat-in kitchen complete the main living spaces, offering a perfect layout for gatherings. Upstairs, you'll find three generously sized bedrooms and a beautifully upgraded bathroom. The home offers a oversized spacious detached garage and replacement windows throughout the home that enhance energy efficiency and an additional full bathroom in the lower leverl for comfort.
Location
State PA
County Philadelphia
Area 19128 (19128)
Zoning RSA5
Rooms
Other Rooms Dining Room, Bedroom 2, Bedroom 3, Kitchen, Family Room, Bedroom 1, Utility Room, Bathroom 1, Bathroom 2
Basement Full, Walkout Stairs, Unfinished, Shelving
Interior
Interior Features Ceiling Fan(s), Kitchen - Eat-In, Wood Floors, Dining Area, Carpet, Bathroom - Tub Shower
Hot Water Natural Gas, Electric
Heating Hot Water, Radiator
Cooling Ceiling Fan(s), Window Unit(s), Ductless/Mini-Split
Flooring Wood, Carpet, Ceramic Tile
Equipment Dishwasher, Dryer, Oven/Range - Gas, Refrigerator, Washer, Water Heater
Window Features Double Hung,Double Pane,Replacement
Appliance Dishwasher, Dryer, Oven/Range - Gas, Refrigerator, Washer, Water Heater
Heat Source Natural Gas, Electric
Laundry Basement
Exterior
Exterior Feature Deck(s), Roof
Parking Features Garage - Rear Entry, Oversized
Garage Spaces 1.0
Fence Chain Link
Water Access N
View Street
Roof Type Flat
Accessibility None
Porch Deck(s), Roof
Total Parking Spaces 1
Garage Y
Building
Lot Description Rear Yard, Front Yard
Story 2
Foundation Stone
Sewer Public Sewer
Water Public
Architectural Style Traditional, AirLite
Level or Stories 2
Additional Building Above Grade, Below Grade
New Construction N
Schools
School District The School District Of Philadelphia
Others
Senior Community No
Tax ID 211344600
Ownership Fee Simple
SqFt Source Assessor
Acceptable Financing FHA, Conventional, Cash
Listing Terms FHA, Conventional, Cash
Financing FHA,Conventional,Cash
Special Listing Condition Standard
Read Less Info
Want to know what your home might be worth? Contact us for a FREE valuation!

Our team is ready to help you sell your home for the highest possible price ASAP

Bought with Cordell Kevin Becker • Becker Capital, LLC
"My job is to find and attract mastery-based agents to the office, protect the culture, and make sure everyone is happy! "






