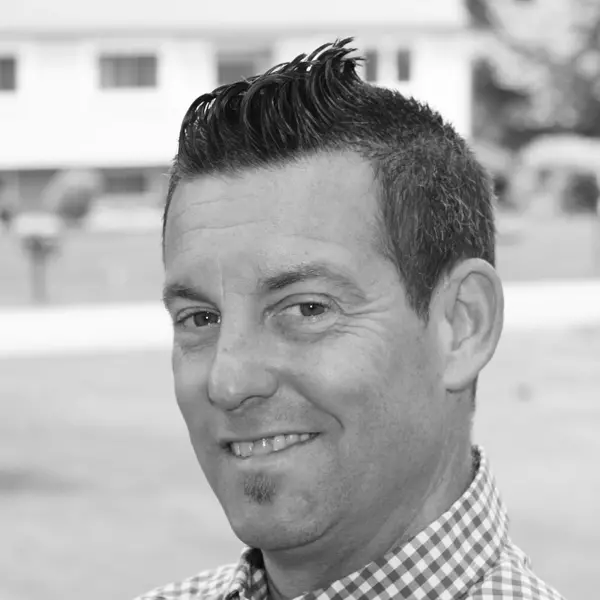Bought with NON MEMBER • Non Subscribing Office
$202,500
$205,000
1.2%For more information regarding the value of a property, please contact us for a free consultation.
1 Bed
2 Baths
986 SqFt
SOLD DATE : 04/30/2025
Key Details
Sold Price $202,500
Property Type Townhouse
Sub Type End of Row/Townhouse
Listing Status Sold
Purchase Type For Sale
Square Footage 986 sqft
Price per Sqft $205
Subdivision Snow Ridge Village
MLS Listing ID PACC2005282
Sold Date 04/30/25
Style Cabin/Lodge,Bungalow
Bedrooms 1
Full Baths 1
Half Baths 1
HOA Fees $365/ann
HOA Y/N Y
Abv Grd Liv Area 986
Originating Board BRIGHT
Year Built 1984
Annual Tax Amount $2,074
Tax Year 2024
Lot Size 871 Sqft
Acres 0.02
Lot Dimensions 0.00 x 0.00
Property Sub-Type End of Row/Townhouse
Property Description
This charming Snow Ridge townhouse is a must-see, offering the perfect mountain retreat just in time for ski season at Jack Frost Mountain! This one-bedroom, plus a sleeping loft, townhome features a lovely water view of Upper Mill Pond. It's an ideal escape for snow lovers, ski enthusiasts, or anyone looking for a cozy mountain getaway. The first-floor bedroom is spacious & adjoins the main bath, while the updated galley kitchen has granite counters and stainless steel appliances. A wood-burning fireplace in the family room adds a warm touch, perfect for relaxing after a day on the slopes. Upstairs, the sleeping loft includes a half bath for added convenience. Not only is it a short distance from the slopes, but it's also close to Lake Harmony where you can enjoy dining and night life. With a variety of nearby Pocono attractions, this townhouse offers excellent potential as a short-term rental or a perfect mountain getaway!
Location
State PA
County Carbon
Area Kidder Twp (13408)
Zoning R/RC
Rooms
Other Rooms Living Room, Dining Room, Primary Bedroom, Kitchen, Foyer, Loft, Bathroom 1, Half Bath
Main Level Bedrooms 1
Interior
Interior Features Carpet, Ceiling Fan(s), Combination Dining/Living, Combination Kitchen/Dining, Floor Plan - Open, Kitchen - Galley, Skylight(s), Window Treatments
Hot Water Electric
Heating Baseboard - Electric
Cooling Ceiling Fan(s)
Flooring Carpet, Ceramic Tile, Wood
Equipment Washer/Dryer Stacked, Dishwasher, Dryer - Electric, Microwave, Oven/Range - Electric, Stainless Steel Appliances, Washer
Furnishings Yes
Fireplace N
Window Features Casement
Appliance Washer/Dryer Stacked, Dishwasher, Dryer - Electric, Microwave, Oven/Range - Electric, Stainless Steel Appliances, Washer
Heat Source Electric
Laundry Has Laundry, Main Floor
Exterior
Utilities Available Under Ground
Amenities Available None
Water Access N
View Pond, Panoramic, Trees/Woods, Water
Roof Type Shake
Street Surface Paved
Accessibility 2+ Access Exits
Road Frontage HOA
Garage N
Building
Story 1.5
Foundation Crawl Space
Sewer Private Sewer
Water Private/Community Water
Architectural Style Cabin/Lodge, Bungalow
Level or Stories 1.5
Additional Building Above Grade, Below Grade
Structure Type Cathedral Ceilings,Vaulted Ceilings,Dry Wall
New Construction N
Schools
School District Weatherly Area
Others
Pets Allowed Y
HOA Fee Include Broadband,Cable TV,Common Area Maintenance,High Speed Internet,Pest Control,Road Maintenance,Sewer,Snow Removal,Trash,Water
Senior Community No
Tax ID 45A-20-B120
Ownership Fee Simple
SqFt Source Estimated
Acceptable Financing Cash, Conventional
Listing Terms Cash, Conventional
Financing Cash,Conventional
Special Listing Condition Standard
Pets Allowed Number Limit
Read Less Info
Want to know what your home might be worth? Contact us for a FREE valuation!

Our team is ready to help you sell your home for the highest possible price ASAP

"My job is to find and attract mastery-based agents to the office, protect the culture, and make sure everyone is happy! "






