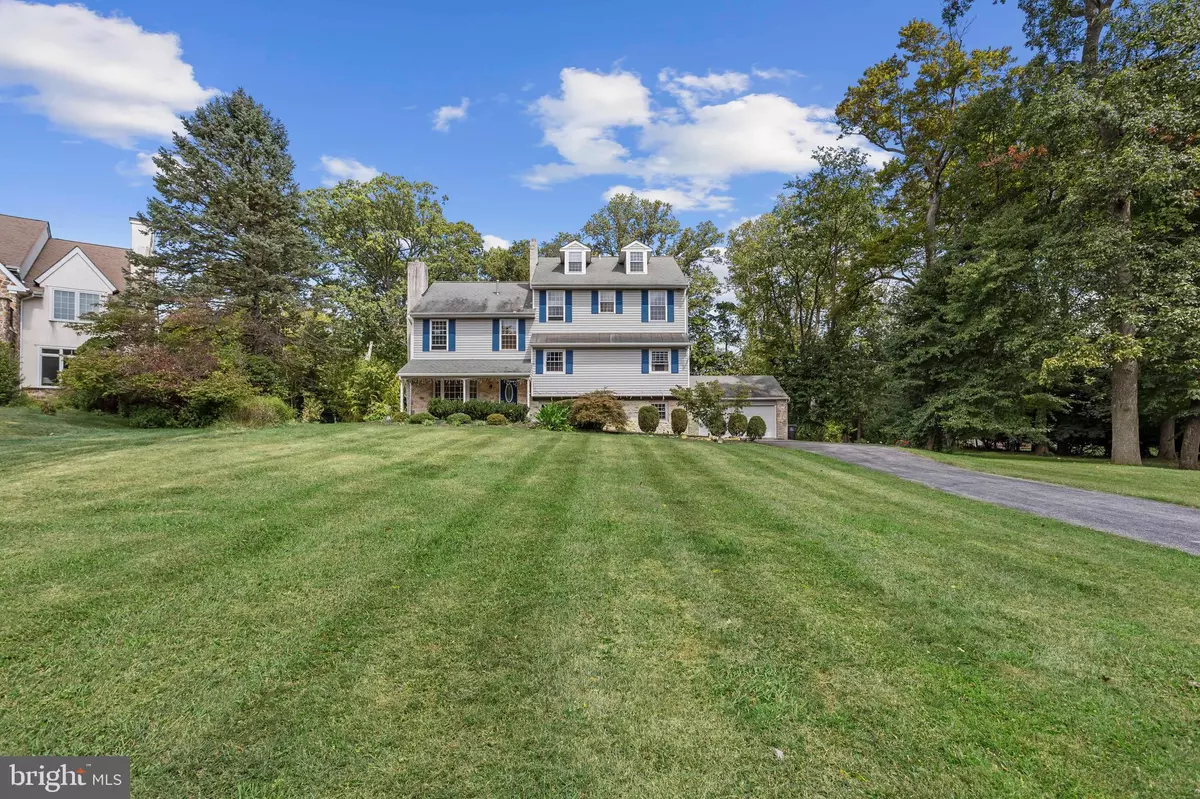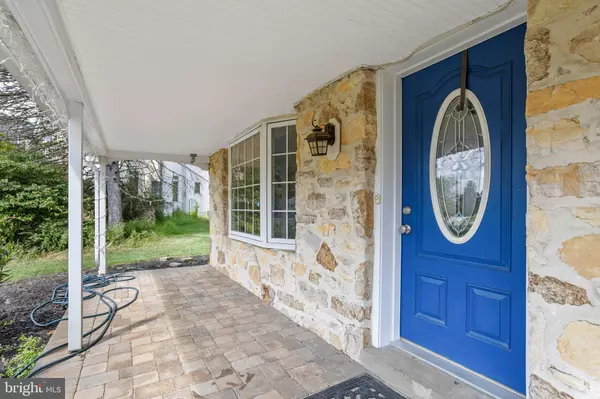Bought with Lindsey Toconita • Kurfiss Sotheby's International Realty
$1,074,000
$1,074,000
For more information regarding the value of a property, please contact us for a free consultation.
7 Beds
5 Baths
5,292 SqFt
SOLD DATE : 11/10/2025
Key Details
Sold Price $1,074,000
Property Type Single Family Home
Sub Type Detached
Listing Status Sold
Purchase Type For Sale
Square Footage 5,292 sqft
Price per Sqft $202
Subdivision None Available
MLS Listing ID PACT2109232
Sold Date 11/10/25
Style Split Level
Bedrooms 7
Full Baths 4
Half Baths 1
HOA Y/N N
Abv Grd Liv Area 4,512
Year Built 1959
Annual Tax Amount $10,105
Tax Year 2025
Lot Size 0.724 Acres
Acres 0.72
Lot Dimensions 0.00 x 0.00
Property Sub-Type Detached
Source BRIGHT
Property Description
Welcome to 41 Greenlawn Rd. Paoli Pa., Absolutely One of Tredyffrin Townships Finest & Best Values! You Must See This Custom Built Multi-Level Split on an Amazing 3/4 Acre Lot in Desirable Community! Main Level Features: Open Concept w/ Formal Living Room & Wood Burning Fireplace, Dining Room & Well Designed Kitchen w/ Sliders to Deck. 2nd Floor Features: Three Bedrooms & 3 Full Bathrooms, Includes a Princess Suite with Private Bath, 2 Additional Bedrooms w/ Jack & Jill Bath & Center Hall Bathroom. 3rd Floor Features: Three Bedrooms. 4th Floor Features (Master Level): Master Suite w/ Laundry & Wet Bar, His & Her Walk-in-Closets, Master Bathroom w/ Custom Spa Shower. 5th Floor: Additional Bedroom or Flex Space w/ Stairs to Unfinished Attic. Lower Level Features: Side Entry Mudroom, Family Room w/ Fireplace, Laundry Rm, Sunroom, Powder Room & Storage. Exterior Features & Upgrades Include: Large Private Driveway, Covered Porch Entry, Custom Deck w/ Hot Tub, Stone Patio & Custom Kitchen w/ BBQ. Attached Garage & Gorgeous 3/4 Acre Lot, Amazing Hardwood Flooring, Custom Millwork, Dual HVAC System w/ High Efficient Systems, 400 AMP Electrical, Whole House Generator, Tesla Charging Station. Minutes to Major Highways, Award Winning Schools, Parks, Shopping & Restaurants. Call & See This One Today!
Location
State PA
County Chester
Area Tredyffrin Twp (10343)
Zoning R10
Rooms
Basement Daylight, Full
Interior
Hot Water Natural Gas
Cooling Central A/C
Fireplaces Number 2
Fireplace Y
Heat Source Natural Gas
Laundry Upper Floor
Exterior
Exterior Feature Patio(s), Deck(s)
Parking Features Garage - Front Entry, Inside Access
Garage Spaces 7.0
Water Access N
Accessibility None
Porch Patio(s), Deck(s)
Attached Garage 2
Total Parking Spaces 7
Garage Y
Building
Story 7
Foundation Other
Above Ground Finished SqFt 4512
Sewer Public Sewer
Water Public
Architectural Style Split Level
Level or Stories 7
Additional Building Above Grade, Below Grade
New Construction N
Schools
Middle Schools Tredyffrin-Easttown
High Schools Conestoga Senior
School District Tredyffrin-Easttown
Others
Senior Community No
Tax ID 43-10J-0099.0100
Ownership Fee Simple
SqFt Source 5292
Special Listing Condition Standard
Read Less Info
Want to know what your home might be worth? Contact us for a FREE valuation!

Our team is ready to help you sell your home for the highest possible price ASAP


"My job is to find and attract mastery-based agents to the office, protect the culture, and make sure everyone is happy! "






