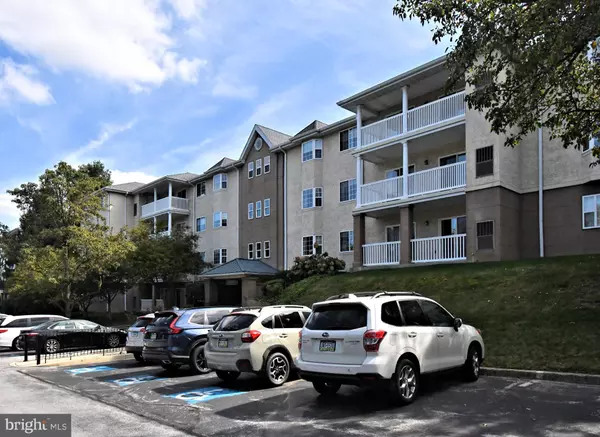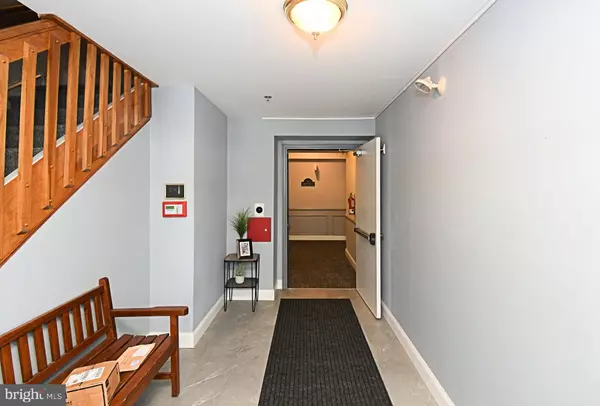Bought with Tracy M Pulos • BHHS Fox & Roach Wayne-Devon
$400,000
$400,000
For more information regarding the value of a property, please contact us for a free consultation.
2 Beds
2 Baths
984 SqFt
SOLD DATE : 11/12/2025
Key Details
Sold Price $400,000
Property Type Condo
Sub Type Condo/Co-op
Listing Status Sold
Purchase Type For Sale
Square Footage 984 sqft
Price per Sqft $406
Subdivision Paoli Pointe
MLS Listing ID PACT2110538
Sold Date 11/12/25
Style Traditional
Bedrooms 2
Full Baths 2
Condo Fees $495/mo
HOA Y/N N
Abv Grd Liv Area 984
Year Built 1995
Available Date 2025-10-04
Annual Tax Amount $4,074
Tax Year 2025
Lot Dimensions IRREG
Property Sub-Type Condo/Co-op
Source BRIGHT
Property Description
Welcome to the beautiful 55+ community of Paoli Pointe! With 984 square feet of thoughtfully designed living space, this residence combines comfort and elegance, making it the perfect retreat. The spacious layout features a cozy living area complete with a stunning marble fireplace, dining area, and 2 large bedrooms each with their on ensuite bath. Enjoy leisurely mornings or evenings on the balcony, with one of the best views in the community! The convenience of in unit laundry enhances everyday living. Residents of Paoli Pointe enjoy exclusive access to a beautifully maintained outdoor pool, perfect for sun-soaked afternoons. The community takes care of all maintenance needs, including lawn care, snow removal, and trash services, allowing you to focus on enjoying life. With an elevator for easy access and a security system for peace of mind, this home offers a blend of luxury and comfort in a vibrant community. Experience the lifestyle you deserve in this charming residence, where every detail is designed for your enjoyment.
Location
State PA
County Chester
Area Tredyffrin Twp (10343)
Zoning OA
Direction South
Rooms
Other Rooms Bedroom 2, Bedroom 1, Bathroom 1, Bathroom 2
Main Level Bedrooms 2
Interior
Interior Features Bathroom - Stall Shower, Breakfast Area, Elevator, Primary Bath(s), Sprinkler System
Hot Water Natural Gas
Heating Forced Air
Cooling Central A/C
Flooring Fully Carpeted, Tile/Brick, Vinyl
Fireplaces Number 1
Fireplaces Type Marble
Equipment Dishwasher, Oven - Self Cleaning
Fireplace Y
Window Features Bay/Bow
Appliance Dishwasher, Oven - Self Cleaning
Heat Source Natural Gas
Laundry Main Floor
Exterior
Pool In Ground
Utilities Available Cable TV
Amenities Available Pool - Outdoor
Water Access N
Accessibility Mobility Improvements
Garage N
Building
Story 1
Unit Features Garden 1 - 4 Floors
Above Ground Finished SqFt 984
Sewer Public Sewer
Water Public
Architectural Style Traditional
Level or Stories 1
Additional Building Above Grade
New Construction N
Schools
High Schools Conestoga Senior
School District Tredyffrin-Easttown
Others
Pets Allowed Y
HOA Fee Include Common Area Maintenance,Ext Bldg Maint,Insurance,Lawn Maintenance,Parking Fee,Sewer,Snow Removal,Trash,Water
Senior Community Yes
Age Restriction 55
Tax ID 43-09M-0267
Ownership Condominium
SqFt Source 984
Security Features Security System
Acceptable Financing Cash, Conventional, VA
Listing Terms Cash, Conventional, VA
Financing Cash,Conventional,VA
Special Listing Condition Standard
Pets Allowed Size/Weight Restriction
Read Less Info
Want to know what your home might be worth? Contact us for a FREE valuation!

Our team is ready to help you sell your home for the highest possible price ASAP


"My job is to find and attract mastery-based agents to the office, protect the culture, and make sure everyone is happy! "






