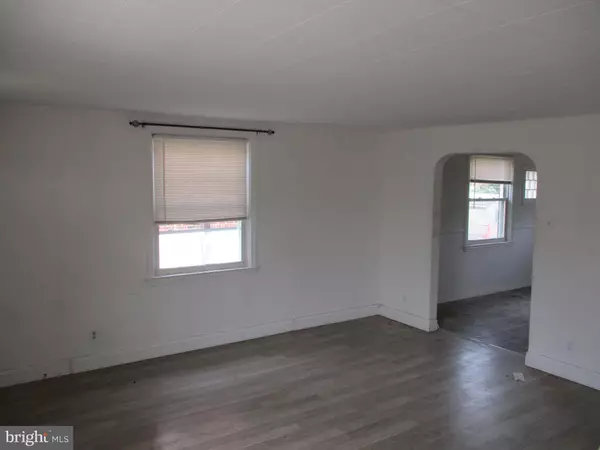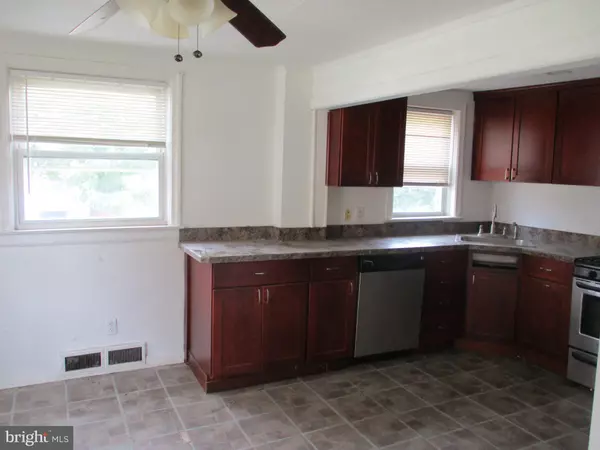Bought with Kelley M Maturo • Long & Foster Real Estate, Inc.
$210,000
$230,000
8.7%For more information regarding the value of a property, please contact us for a free consultation.
3 Beds
1 Bath
1,116 SqFt
SOLD DATE : 11/14/2025
Key Details
Sold Price $210,000
Property Type Townhouse
Sub Type End of Row/Townhouse
Listing Status Sold
Purchase Type For Sale
Square Footage 1,116 sqft
Price per Sqft $188
Subdivision Leedom Ests
MLS Listing ID PADE2101498
Sold Date 11/14/25
Style Colonial
Bedrooms 3
Full Baths 1
HOA Y/N N
Abv Grd Liv Area 1,116
Year Built 1944
Annual Tax Amount $5,433
Tax Year 2024
Lot Size 3,485 Sqft
Acres 0.08
Lot Dimensions 28.00 x 120.50
Property Sub-Type End of Row/Townhouse
Source BRIGHT
Property Description
This 2-story end-unit row home located in Leedom Estates has much to offer and requires updating and repairs. The first floor features a living room and a spacious eat-in kitchen with ceramic tile flooring. The second floor includes three bedrooms, a hall bathroom, and a convenient hall linen closet. The unfinished walk-out basement provides laundry hookups, a utility sink, and ample storage space ideal for a play area or workshop. Additional features include rear parking and a storage shed in the back. Property is being sold in as-is, where-is condition. Buyer is responsible for obtaining and paying for any required Certificate of Occupancy or Compliance from the township. Buyers are responsible for their own due diligence,
Location
State PA
County Delaware
Area Ridley Twp (10438)
Zoning RESIDENTIAL
Rooms
Basement Partial
Main Level Bedrooms 3
Interior
Interior Features Carpet, Ceiling Fan(s), Combination Kitchen/Dining
Hot Water Natural Gas
Cooling Central A/C
Flooring Ceramic Tile, Carpet, Laminated
Fireplace N
Heat Source Natural Gas
Exterior
Water Access N
Roof Type Shingle
Accessibility None
Garage N
Building
Story 2
Foundation Block
Above Ground Finished SqFt 1116
Sewer Public Sewer
Water Public
Architectural Style Colonial
Level or Stories 2
Additional Building Above Grade, Below Grade
New Construction N
Schools
School District Ridley
Others
Senior Community No
Tax ID 38-06-00285-00
Ownership Fee Simple
SqFt Source 1116
Acceptable Financing Negotiable
Listing Terms Negotiable
Financing Negotiable
Special Listing Condition Bank Owned/REO
Read Less Info
Want to know what your home might be worth? Contact us for a FREE valuation!

Our team is ready to help you sell your home for the highest possible price ASAP


"My job is to find and attract mastery-based agents to the office, protect the culture, and make sure everyone is happy! "






