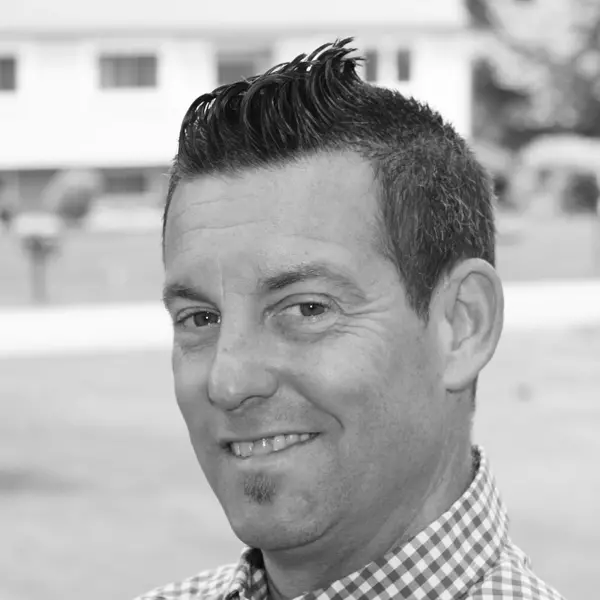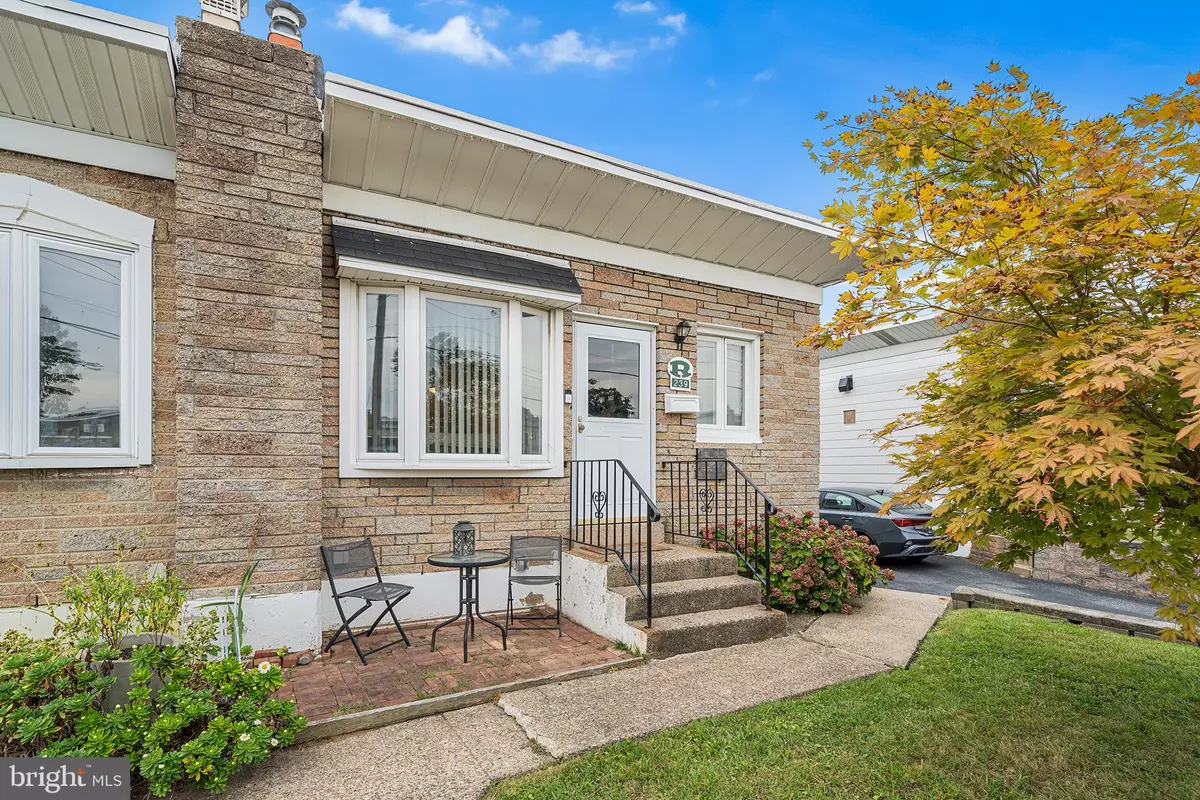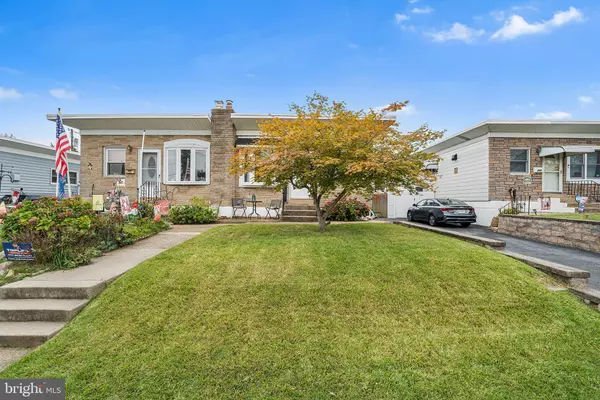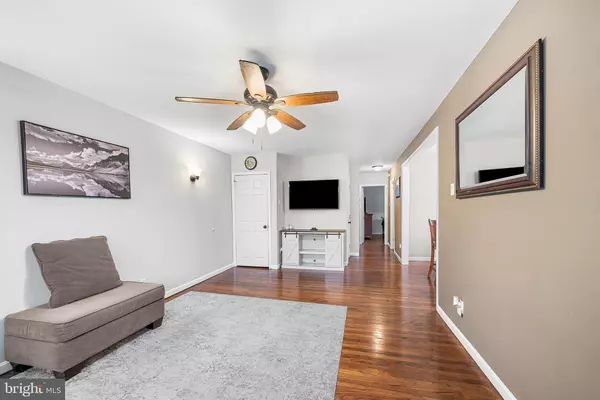Bought with John Joseph D'Ambrosio Jr. • EXP Realty, LLC
$260,000
$259,900
For more information regarding the value of a property, please contact us for a free consultation.
2 Beds
1 Bath
840 SqFt
SOLD DATE : 11/14/2025
Key Details
Sold Price $260,000
Property Type Single Family Home
Sub Type Twin/Semi-Detached
Listing Status Sold
Purchase Type For Sale
Square Footage 840 sqft
Price per Sqft $309
Subdivision Leedom Ests
MLS Listing ID PADE2100358
Sold Date 11/14/25
Style Ranch/Rambler
Bedrooms 2
Full Baths 1
HOA Y/N N
Abv Grd Liv Area 840
Year Built 1957
Available Date 2025-10-01
Annual Tax Amount $5,259
Tax Year 2024
Lot Size 3,485 Sqft
Acres 0.08
Lot Dimensions 30.00 x 101.00
Property Sub-Type Twin/Semi-Detached
Source BRIGHT
Property Description
Welcome to this amazingly well-kept rancher style twin nestled in the desirable Leedom Estates section of Ridley Park. Step inside to a bright and spacious living room with beautiful hardwood floors that flow seamlessly throughout the main level. The kitchen sits just off the living room for easy entertaining and opens to a comfortable dining area—perfect for everyday meals or gatherings. Down the hall, you'll find two generously sized bedrooms and a full hall bath. The lower level is a true bonus: a fully finished, walk-out basement that offers endless possibilities for a family room, game area, or home office. The basement also houses the laundry area, additional storage, and utilities for added convenience. Enjoy the outdoors on the rear deck overlooking a deep backyard—ideal for gardening, play, or simply relaxing. A storage shed provides extra space for tools and equipment. With its convenient location near parks, shopping, and major routes like I95, this home combines comfort, functionality, and a great setting. Don't miss your chance to make it yours!
Location
State PA
County Delaware
Area Ridley Twp (10438)
Zoning R-10
Rooms
Other Rooms Basement
Basement Fully Finished
Main Level Bedrooms 2
Interior
Hot Water Natural Gas
Heating Forced Air
Cooling Central A/C
Fireplace N
Heat Source Natural Gas
Laundry Basement
Exterior
Water Access N
Accessibility None
Garage N
Building
Story 2
Foundation Block
Above Ground Finished SqFt 840
Sewer Public Sewer
Water Public
Architectural Style Ranch/Rambler
Level or Stories 2
Additional Building Above Grade
New Construction N
Schools
High Schools Ridley
School District Ridley
Others
Pets Allowed N
Senior Community No
Tax ID 38-06-00724-00
Ownership Fee Simple
SqFt Source 840
Acceptable Financing Cash, FHA, VA, Conventional
Listing Terms Cash, FHA, VA, Conventional
Financing Cash,FHA,VA,Conventional
Special Listing Condition Standard
Read Less Info
Want to know what your home might be worth? Contact us for a FREE valuation!

Our team is ready to help you sell your home for the highest possible price ASAP


"My job is to find and attract mastery-based agents to the office, protect the culture, and make sure everyone is happy! "






