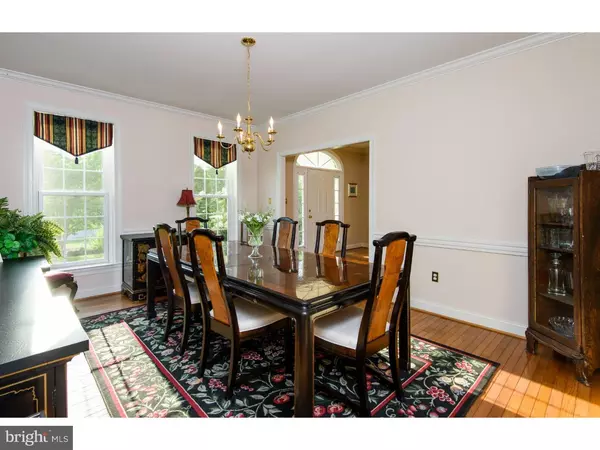$645,000
$649,900
0.8%For more information regarding the value of a property, please contact us for a free consultation.
5 Beds
4 Baths
4,545 SqFt
SOLD DATE : 11/04/2016
Key Details
Sold Price $645,000
Property Type Single Family Home
Sub Type Detached
Listing Status Sold
Purchase Type For Sale
Square Footage 4,545 sqft
Price per Sqft $141
Subdivision Matthews Meadows
MLS Listing ID 1003580593
Sold Date 11/04/16
Style Colonial
Bedrooms 5
Full Baths 3
Half Baths 1
HOA Fees $35/ann
HOA Y/N Y
Abv Grd Liv Area 4,545
Originating Board TREND
Year Built 1997
Annual Tax Amount $11,928
Tax Year 2016
Lot Size 0.751 Acres
Acres 0.75
Property Description
Sophistication and style are the hallmarks of this stately and classic stone front colonial farmhouse in one of Chester Springs most desirable communities. The 2 story center hall foyer with turned staircase welcomes even the most discriminating Buyer into this well cared for and much loved home. Site finished hardwood floors, lots of custom mill work, 9' ceilings, front and back staircases and neutral decor are just a few of the many amenities offered here. The kitchen boasts granite counter tops, a center island and 42" cabinets. The Great Rm/FR has a vaulted ceiling with a stone 2 story Fireplace. A 2nd Fireplace is located in the formal LR and the DR is large enough to host many a Holiday meal. French Doors invite you into the 1st floor Study. Deck and hardscaping out back overlook a beautifully manicured lawn and the lovely Chester Co countryside. The Master Bedroom is truly an owner's retreat with it's adjoining sitting room and en suite master bath with jetted tub and separate shower. A main bathroom and 3 more bedrooms plus a Guest, Au Paire, or Teen/In-Law Suite (Bedroom, sitting room, full bath) complete the 2nd floor. The walk up 3rd floor has storage and a 6th BR, currently being used as an office, and a full bath all plumbed, walled, etc. and ready for fixtures. This would also make a great studio or craft space. This home is spacious, yet cozy and comfortable, bright and airy. Lots of windows/lots of natural light. Stucco remediation performed. New stucco, windows (Pella & Anderson), roof, etc. (see list). This is Chester Co living at its best!
Location
State PA
County Chester
Area West Vincent Twp (10325)
Zoning R2
Rooms
Other Rooms Living Room, Dining Room, Primary Bedroom, Bedroom 2, Bedroom 3, Kitchen, Family Room, Bedroom 1, Laundry, Other, Attic
Basement Full, Unfinished
Interior
Interior Features Primary Bath(s), Kitchen - Island, Butlers Pantry, Skylight(s), Ceiling Fan(s), Stall Shower, Kitchen - Eat-In
Hot Water Natural Gas
Heating Gas, Forced Air
Cooling Central A/C
Flooring Wood, Fully Carpeted, Tile/Brick
Fireplaces Number 2
Fireplaces Type Marble, Stone, Gas/Propane
Equipment Built-In Range, Oven - Wall, Oven - Self Cleaning, Dishwasher, Built-In Microwave
Fireplace Y
Window Features Energy Efficient,Replacement
Appliance Built-In Range, Oven - Wall, Oven - Self Cleaning, Dishwasher, Built-In Microwave
Heat Source Natural Gas
Laundry Main Floor
Exterior
Exterior Feature Deck(s), Porch(es)
Garage Spaces 6.0
Utilities Available Cable TV
Water Access N
Roof Type Shingle
Accessibility None
Porch Deck(s), Porch(es)
Attached Garage 3
Total Parking Spaces 6
Garage Y
Building
Lot Description Level
Story 2
Sewer Community Septic Tank, Private Septic Tank
Water Well
Architectural Style Colonial
Level or Stories 2
Additional Building Above Grade
Structure Type Cathedral Ceilings,9'+ Ceilings
New Construction N
Schools
High Schools Owen J Roberts
School District Owen J Roberts
Others
HOA Fee Include Common Area Maintenance
Senior Community No
Tax ID 25-07 -0094.1300
Ownership Fee Simple
Security Features Security System
Read Less Info
Want to know what your home might be worth? Contact us for a FREE valuation!

Our team is ready to help you sell your home for the highest possible price ASAP

Bought with Karen Dougherty • BHHS Fox & Roach-West Chester

"My job is to find and attract mastery-based agents to the office, protect the culture, and make sure everyone is happy! "






